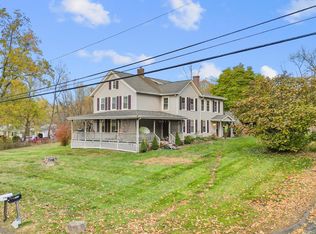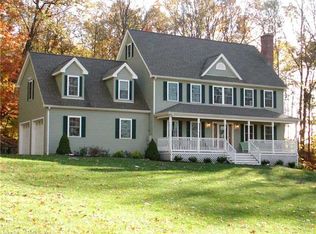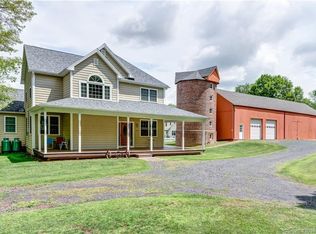Sold for $475,000
$475,000
389 Chamberlain Road, Middletown, CT 06457
3beds
2,275sqft
Single Family Residence
Built in 1984
1.01 Acres Lot
$487,400 Zestimate®
$209/sqft
$2,749 Estimated rent
Home value
$487,400
$463,000 - $512,000
$2,749/mo
Zestimate® history
Loading...
Owner options
Explore your selling options
What's special
Stunning 3-bedroom, 2-bath Contemporary Cape on 1.01 acres, offering 2275 sq ft of elegant living space. Gleaming hardwood floors flow throughout, creating a warm and inviting ambiance. The 1st floor features a modern kitchen with granite counters and a cozy eating area that seamlessly opens to a formal living room, highlighted by a stunning fieldstone fireplace with a raised hearth-perfect for gatherings. The formal dining room, with a slider to the back deck, comfortably seats 10, ideal for entertaining. A spacious front-to-back family room boasts two picture windows, flooding the space with natural light. A convenient 1st-floor bedroom and a full bath create an ideal in-law or au-pair setup. A convenient drop zone for bags and backpacks complete this level. Upstairs, the Primary bedroom offers two closets for ample storage, accompanied by another generously sized bedroom. The unfinished basement provides abundant storage options. Step outside to the expansive back deck, overlooking a breathtaking park-like yard, perfect for relaxation or outdoor activities. Located near vibrant shops and restaurants with easy access to Route 9, this home combines serene suburban living with urban convenience. Don't miss the opportunity to own this beautifully designed Cape, blending modern comforts with timeless charm in a picturesque setting.
Zillow last checked: 8 hours ago
Listing updated: August 21, 2025 at 01:43pm
Listed by:
Miale Team at Keller Williams Legacy Partners,
Bennett Forrest 860-977-3176,
KW Legacy Partners 860-313-0700
Bought with:
Lisa H. Bowman, RES.0069223
Coldwell Banker Realty
Source: Smart MLS,MLS#: 24102970
Facts & features
Interior
Bedrooms & bathrooms
- Bedrooms: 3
- Bathrooms: 2
- Full bathrooms: 2
Primary bedroom
- Features: Hardwood Floor
- Level: Upper
Bedroom
- Features: Hardwood Floor
- Level: Main
Bedroom
- Features: Hardwood Floor
- Level: Upper
Bathroom
- Features: Granite Counters, Laundry Hookup, Tile Floor
- Level: Main
Bathroom
- Features: Tub w/Shower, Tile Floor
- Level: Upper
Dining room
- Features: Sliders, Hardwood Floor
- Level: Main
Family room
- Features: Hardwood Floor
- Level: Main
Kitchen
- Features: Granite Counters, Dining Area, Hardwood Floor
- Level: Main
Living room
- Features: Fireplace, Hardwood Floor
- Level: Main
Heating
- Forced Air, Electric, Geothermal, Solar
Cooling
- Central Air
Appliances
- Included: Oven/Range, Refrigerator, Dishwasher, Disposal, Washer, Dryer, Solar Hot Water, Water Heater
- Laundry: Lower Level
Features
- Open Floorplan
- Basement: Full
- Attic: Crawl Space,Storage
- Number of fireplaces: 1
Interior area
- Total structure area: 2,275
- Total interior livable area: 2,275 sqft
- Finished area above ground: 2,275
Property
Parking
- Total spaces: 2
- Parking features: Attached
- Attached garage spaces: 2
Features
- Patio & porch: Deck
- Exterior features: Rain Gutters, Lighting
Lot
- Size: 1.01 Acres
- Features: Sloped
Details
- Parcel number: 1009108
- Zoning: R-30
Construction
Type & style
- Home type: SingleFamily
- Architectural style: Cape Cod
- Property subtype: Single Family Residence
Materials
- Wood Siding
- Foundation: Concrete Perimeter
- Roof: Asphalt
Condition
- New construction: No
- Year built: 1984
Utilities & green energy
- Sewer: Septic Tank
- Water: Well
Community & neighborhood
Location
- Region: Middletown
Price history
| Date | Event | Price |
|---|---|---|
| 8/21/2025 | Sold | $475,000+6.7%$209/sqft |
Source: | ||
| 7/28/2025 | Pending sale | $445,000$196/sqft |
Source: | ||
| 6/12/2025 | Listed for sale | $445,000+29%$196/sqft |
Source: | ||
| 2/9/2021 | Listing removed | -- |
Source: Owner Report a problem | ||
| 2/19/2013 | Sold | $345,000-1.4%$152/sqft |
Source: | ||
Public tax history
| Year | Property taxes | Tax assessment |
|---|---|---|
| 2025 | $10,966 +7.3% | $296,290 +2.6% |
| 2024 | $10,224 +5.4% | $288,720 |
| 2023 | $9,704 +6.4% | $288,720 +30.6% |
Find assessor info on the county website
Neighborhood: 06457
Nearby schools
GreatSchools rating
- 2/10Bielefield SchoolGrades: PK-5Distance: 1.5 mi
- 4/10Beman Middle SchoolGrades: 7-8Distance: 1.7 mi
- 4/10Middletown High SchoolGrades: 9-12Distance: 4.8 mi
Schools provided by the listing agent
- Elementary: Bielefield
- High: Middletown
Source: Smart MLS. This data may not be complete. We recommend contacting the local school district to confirm school assignments for this home.

Get pre-qualified for a loan
At Zillow Home Loans, we can pre-qualify you in as little as 5 minutes with no impact to your credit score.An equal housing lender. NMLS #10287.


