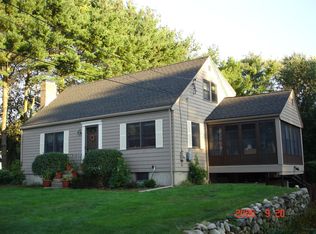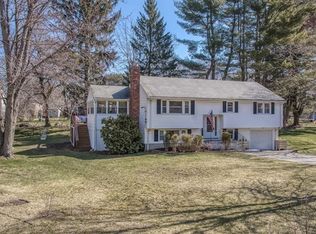New updates define this single family home in Bedford! New roof shingles, new stainless steel appliances, new paint inside and out, MassSave insulation in the walls & attic, new furnace, refinished hardwood floors and a new driveway as well. You will love the partially covered back deck that leads to the large, flat backyard! There is an unfinished basement for future expansion potential as well. This home offers a great location for commuters, and the Minute Man Bike Path is very close by. Fall in love with Bedford, a small town with a big heart and great schools too!
This property is off market, which means it's not currently listed for sale or rent on Zillow. This may be different from what's available on other websites or public sources.

