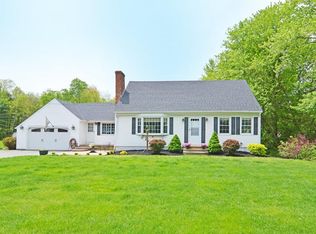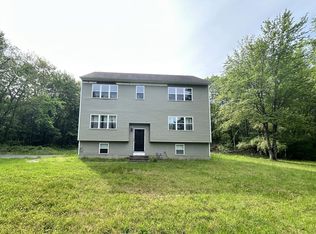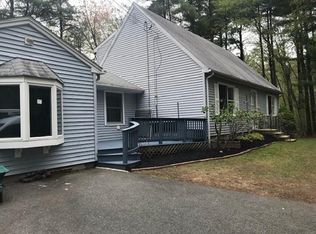Sold for $390,000
$390,000
389 Porter Rd, East Longmeadow, MA 01028
4beds
2,324sqft
Single Family Residence
Built in 1960
0.64 Acres Lot
$395,600 Zestimate®
$168/sqft
$2,566 Estimated rent
Home value
$395,600
$360,000 - $435,000
$2,566/mo
Zestimate® history
Loading...
Owner options
Explore your selling options
What's special
This charming and meticulously maintained Ranch is situated on over a half of acre of land with a phenomenal back yard nestled off the road. The sun-kissed living room features a stunning picture window and gleaming hardwood floors—perfect for cozy evenings. The kitchen features all appliances which flows seamlessly into a bright dining area, ideal for gatherings. Three spacious bedrooms offer ample closet space and hardwood floors, creating restful retreats. BONUS- The partially finished walk-out basement provides a generous family room for entertaining or relaxing and a fourth bedroom offering two egresses. Outside, the backyard abuts woodlands and offers two-tier PRIVATE deck dining—perfect for summer fun! Pride of ownership shines throughout. Seller states upgrades include: heating and cooling (2013), Roof (2013), Blown In Insulation (2015) Siding & Windows, exterior doors (2022) Wood Laminate Flrs in Kitchen, Breezeway and Basement Bedroom. (2024). Welcome to 389 Porter Rd!
Zillow last checked: 8 hours ago
Listing updated: July 29, 2025 at 06:50am
Listed by:
Team Cuoco 413-333-7776,
Cuoco & Co. Real Estate 413-333-7776,
Antonio Cuoco 413-388-2731
Bought with:
Tiffany Martin
Executive Real Estate, Inc.
Source: MLS PIN,MLS#: 73378303
Facts & features
Interior
Bedrooms & bathrooms
- Bedrooms: 4
- Bathrooms: 1
- Full bathrooms: 1
Primary bedroom
- Features: Closet, Flooring - Hardwood, Lighting - Pendant
- Level: First
Bedroom 2
- Features: Closet, Flooring - Hardwood, Lighting - Pendant
- Level: First
Bedroom 3
- Features: Closet, Flooring - Hardwood, Lighting - Pendant
- Level: First
Bedroom 4
- Features: Closet, Flooring - Vinyl, Recessed Lighting
- Level: Basement
Primary bathroom
- Features: No
Bathroom 1
- Level: First
Dining room
- Features: Closet, Flooring - Hardwood, Chair Rail, Lighting - Pendant
- Level: First
Family room
- Features: Flooring - Wall to Wall Carpet, Flooring - Vinyl, Recessed Lighting
- Level: Basement
Kitchen
- Features: Flooring - Laminate, Countertops - Stone/Granite/Solid, Exterior Access, Lighting - Pendant
- Level: First
Living room
- Features: Closet, Flooring - Hardwood, Window(s) - Picture, Exterior Access
- Level: First
Heating
- Forced Air, Natural Gas, Electric
Cooling
- Central Air
Appliances
- Laundry: Electric Dryer Hookup, Washer Hookup
Features
- Ceiling Fan(s), Slider, Breezeway, Mud Room
- Flooring: Tile, Hardwood, Wood Laminate, Flooring - Vinyl
- Doors: Insulated Doors
- Windows: Insulated Windows
- Basement: Full,Partially Finished,Walk-Out Access,Interior Entry,Sump Pump,Concrete
- Has fireplace: No
Interior area
- Total structure area: 2,324
- Total interior livable area: 2,324 sqft
- Finished area above ground: 1,400
- Finished area below ground: 924
Property
Parking
- Total spaces: 5
- Parking features: Attached, Garage Door Opener, Storage, Paved Drive, Off Street, Paved
- Attached garage spaces: 1
- Uncovered spaces: 4
Features
- Patio & porch: Deck - Exterior, Deck - Wood
- Exterior features: Deck - Wood, Storage
Lot
- Size: 0.64 Acres
- Features: Easements
Details
- Parcel number: M:0070 B:0049 L:0001,3660532
- Zoning: RA
Construction
Type & style
- Home type: SingleFamily
- Architectural style: Ranch
- Property subtype: Single Family Residence
Materials
- Frame
- Foundation: Concrete Perimeter
- Roof: Shingle
Condition
- Year built: 1960
Utilities & green energy
- Electric: Circuit Breakers, 200+ Amp Service
- Sewer: Public Sewer
- Water: Public
- Utilities for property: for Electric Range, for Electric Dryer, Washer Hookup
Community & neighborhood
Location
- Region: East Longmeadow
Other
Other facts
- Road surface type: Paved
Price history
| Date | Event | Price |
|---|---|---|
| 7/28/2025 | Sold | $390,000+4%$168/sqft |
Source: MLS PIN #73378303 Report a problem | ||
| 6/24/2025 | Contingent | $375,000$161/sqft |
Source: MLS PIN #73378303 Report a problem | ||
| 6/11/2025 | Listed for sale | $375,000+82.9%$161/sqft |
Source: MLS PIN #73378303 Report a problem | ||
| 7/8/2013 | Sold | $205,000+6.2%$88/sqft |
Source: Public Record Report a problem | ||
| 6/5/2013 | Pending sale | $193,000$83/sqft |
Source: Coldwell Banker Residential Brokerage - Longmeadow #71527909 Report a problem | ||
Public tax history
| Year | Property taxes | Tax assessment |
|---|---|---|
| 2025 | $5,675 +4.3% | $307,100 +4.6% |
| 2024 | $5,443 +6.3% | $293,600 +10.1% |
| 2023 | $5,121 +12% | $266,700 +18.3% |
Find assessor info on the county website
Neighborhood: 01028
Nearby schools
GreatSchools rating
- NAMeadow Brook Elementary SchoolGrades: PK-2Distance: 0.6 mi
- 6/10Birchland Park Middle SchoolGrades: 6-8Distance: 1.8 mi
- 9/10East Longmeadow High SchoolGrades: 9-12Distance: 3 mi
Schools provided by the listing agent
- High: East Longmeadow
Source: MLS PIN. This data may not be complete. We recommend contacting the local school district to confirm school assignments for this home.

Get pre-qualified for a loan
At Zillow Home Loans, we can pre-qualify you in as little as 5 minutes with no impact to your credit score.An equal housing lender. NMLS #10287.


