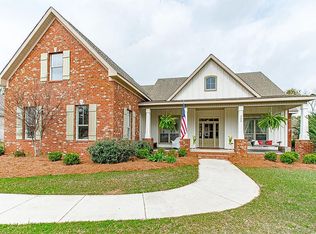Closed
$549,000
389 Rothley Ave, Fairhope, AL 36532
4beds
2,570sqft
Residential
Built in 2017
0.35 Acres Lot
$560,000 Zestimate®
$214/sqft
$2,753 Estimated rent
Home value
$560,000
$526,000 - $594,000
$2,753/mo
Zestimate® history
Loading...
Owner options
Explore your selling options
What's special
This meticulously crafted traditional home in Fairhope is a standout example of classic Southern architecture. Offering 4 bedrooms and 3 bathrooms, this home is a testament to quality craftsmanship, custom-built by Ark Builders.Experience the charm of traditional design throughout every aspect of the home, where attention to detail is evident. The gourmet kitchen, featuring granite countertops and modern appliances, serves as the heart of the home—a perfect blend of functionality and style for all.Imagine cozy evenings by the brick-lined fireplace, creating cherished memories with loved ones in a space that exudes warmth and comfort. Venture outside to embrace the tranquility of outdoor living in the beautifully landscaped yard, complete with enchanting lighting. Whether unwinding on the screened porch or gathering around the custom fire pit nestled among lush landscaping, this space offers a true haven for relaxation and entertainment.For a detailed list of all the extraordinary features, please refer to the additional documents provided.
Zillow last checked: 8 hours ago
Listing updated: May 20, 2024 at 11:58am
Listed by:
Stacey Herrin PHONE:251-622-0280,
Coastal Alabama Real Estate,
Sheila Jones & Company Real Estate Team,
Coastal Alabama Real Estate
Bought with:
Devin Scott
Roberts Brothers West
Source: Baldwin Realtors,MLS#: 356740
Facts & features
Interior
Bedrooms & bathrooms
- Bedrooms: 4
- Bathrooms: 3
- Full bathrooms: 3
- Main level bedrooms: 4
Primary bedroom
- Features: 1st Floor Primary, Walk-In Closet(s)
- Level: Main
- Area: 238
- Dimensions: 14 x 17
Bedroom 2
- Level: Main
- Area: 143
- Dimensions: 13 x 11
Bedroom 3
- Level: Main
- Area: 132
- Dimensions: 12 x 11
Bedroom 4
- Level: Main
- Area: 143
- Dimensions: 13 x 11
Primary bathroom
- Features: Double Vanity, Soaking Tub, Separate Shower
Dining room
- Features: Breakfast Area-Kitchen, Separate Dining Room
Family room
- Level: Main
- Area: 418
- Dimensions: 19 x 22
Kitchen
- Level: Main
- Area: 156
- Dimensions: 13 x 12
Heating
- Electric
Cooling
- Electric, Ceiling Fan(s)
Appliances
- Included: Dishwasher, Disposal, Microwave, Refrigerator w/Ice Maker, Cooktop, ENERGY STAR Qualified Appliances
- Laundry: Inside
Features
- Breakfast Bar, Ceiling Fan(s), En-Suite, High Ceilings, Split Bedroom Plan
- Flooring: Carpet, Tile, Wood
- Windows: Storm Window(s), Double Pane Windows
- Has basement: No
- Number of fireplaces: 1
- Fireplace features: Gas Log, Great Room
Interior area
- Total structure area: 2,570
- Total interior livable area: 2,570 sqft
Property
Parking
- Total spaces: 4
- Parking features: Attached, Garage, Side Entrance, Garage Door Opener
- Attached garage spaces: 2
Features
- Levels: One
- Stories: 1
- Patio & porch: Screened, Front Porch
- Exterior features: Irrigation Sprinkler, Termite Contract
- Fencing: Fenced
- Has view: Yes
- View description: Other
- Waterfront features: No Waterfront
Lot
- Size: 0.35 Acres
- Dimensions: 106 x 142
- Features: Less than 1 acre, Interior Lot, Level, Subdivided
Details
- Parcel number: 4605150000003.869
- Zoning description: Single Family Residence,Within Corp Limits
Construction
Type & style
- Home type: SingleFamily
- Architectural style: Traditional
- Property subtype: Residential
Materials
- Brick, Concrete, Frame, Fortified-Gold
- Foundation: Slab
- Roof: Composition,Ridge Vent
Condition
- Resale
- New construction: No
- Year built: 2017
Utilities & green energy
- Sewer: Public Sewer
- Water: Public
- Utilities for property: Fairhope Utilities, Riviera Utilities
Community & neighborhood
Security
- Security features: Smoke Detector(s)
Community
- Community features: None
Location
- Region: Fairhope
- Subdivision: Edington Place
HOA & financial
HOA
- Has HOA: Yes
- HOA fee: $250 annually
- Services included: Association Management, Maintenance Grounds
Other
Other facts
- Listing terms: Other
- Ownership: Whole/Full
Price history
| Date | Event | Price |
|---|---|---|
| 5/20/2024 | Sold | $549,000-0.2%$214/sqft |
Source: | ||
| 4/9/2024 | Pending sale | $549,900$214/sqft |
Source: | ||
| 1/24/2024 | Price change | $549,9000%$214/sqft |
Source: | ||
| 1/14/2024 | Price change | $549,980-2.8%$214/sqft |
Source: | ||
| 12/6/2023 | Price change | $565,723+0.1%$220/sqft |
Source: | ||
Public tax history
| Year | Property taxes | Tax assessment |
|---|---|---|
| 2025 | $2,387 +1.6% | $52,860 +1.6% |
| 2024 | $2,348 +3.6% | $52,020 +5.6% |
| 2023 | $2,266 | $49,260 +18% |
Find assessor info on the county website
Neighborhood: 36532
Nearby schools
GreatSchools rating
- 10/10Fairhope East ElementaryGrades: K-6Distance: 0.8 mi
- 10/10Fairhope Middle SchoolGrades: 7-8Distance: 1.8 mi
- 9/10Fairhope High SchoolGrades: 9-12Distance: 1.7 mi
Schools provided by the listing agent
- Elementary: Fairhope East Elementary
- Middle: Fairhope Middle
- High: Fairhope High
Source: Baldwin Realtors. This data may not be complete. We recommend contacting the local school district to confirm school assignments for this home.

Get pre-qualified for a loan
At Zillow Home Loans, we can pre-qualify you in as little as 5 minutes with no impact to your credit score.An equal housing lender. NMLS #10287.
Sell for more on Zillow
Get a free Zillow Showcase℠ listing and you could sell for .
$560,000
2% more+ $11,200
With Zillow Showcase(estimated)
$571,200