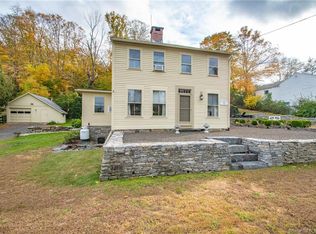Sold for $670,000
$670,000
389 Saybrook Road, Haddam, CT 06441
3beds
3,703sqft
Single Family Residence
Built in 1799
5.36 Acres Lot
$746,300 Zestimate®
$181/sqft
$3,870 Estimated rent
Home value
$746,300
$694,000 - $813,000
$3,870/mo
Zestimate® history
Loading...
Owner options
Explore your selling options
What's special
An elegant antique home in the Higganum Landing historic district offered for the first time in over 20 years. The Levi Ward house was built in 1799 during the area’s heyday as a river port and ship building center. Expertly re-imagined for today’s living, the property offers 5 acres, an in-town setting of wide lawns, stone walls, a two-car carriage garage, two gardener's sheds, a gunite pool and walking access to village amenities (restaurants, groceries, etc.). The home’s discerning style is evident with handcrafted cabinetry, millwork, and décor. A wide hearth fireplace, chestnut, pine and oak floors, high ceilings and authentic windows throughout give a nod to the provenance of this beautiful home. The classic Center Hall Federal floorplan flows easily for entertaining and relaxed living. The chef’s kitchen was thoughtfully rebuilt with Crown Point cabinetry, a Wolf gas range and Subzero refrigerator while the bathrooms have been modernized with Waterworks fixtures. The gracious interior offers over 2,600 sq. ft. of living space. Outside, find a pea stone driveway, detached garage with workbench area and studio space for use as a home office or gym, and a sparkling pool area. With a level yard allowing for many outdoor uses, this home is a perfect place to live full-time or as a weekend getaway. Located between Boston and New York, close to boat launches, local parks, the Goodspeed Opera House and only 20 minutes from the Connecticut shoreline and 1/2 hour from Hartford.
Zillow last checked: 8 hours ago
Listing updated: July 09, 2024 at 08:19pm
Listed by:
Jane M. Zennario 646-287-0145,
Coldwell Banker Realty 860-434-8600
Bought with:
Nicholas Desouza, RES.0826622
ROVI Homes
Source: Smart MLS,MLS#: 170588991
Facts & features
Interior
Bedrooms & bathrooms
- Bedrooms: 3
- Bathrooms: 3
- Full bathrooms: 2
- 1/2 bathrooms: 1
Primary bedroom
- Features: Wide Board Floor
- Level: Upper
- Area: 165 Square Feet
- Dimensions: 11 x 15
Bedroom
- Features: Wide Board Floor
- Level: Upper
- Area: 210 Square Feet
- Dimensions: 14 x 15
Bedroom
- Features: Wide Board Floor
- Level: Upper
- Area: 210 Square Feet
- Dimensions: 14 x 15
Bathroom
- Features: Remodeled, Hardwood Floor
- Level: Main
Bathroom
- Features: Remodeled, Wide Board Floor
- Level: Upper
Bathroom
- Features: Remodeled, Wide Board Floor
- Level: Upper
Dining room
- Features: High Ceilings, Hardwood Floor
- Level: Main
- Area: 195 Square Feet
- Dimensions: 13 x 15
Family room
- Features: High Ceilings, Built-in Features, Fireplace, Hardwood Floor
- Level: Main
- Area: 400 Square Feet
- Dimensions: 20 x 20
Kitchen
- Features: Remodeled, High Ceilings, Quartz Counters, Wide Board Floor
- Level: Main
- Area: 208 Square Feet
- Dimensions: 13 x 16
Library
- Features: High Ceilings, Bookcases, Built-in Features, Hardwood Floor
- Level: Main
- Area: 210 Square Feet
- Dimensions: 14 x 15
Living room
- Features: High Ceilings, Hardwood Floor
- Level: Main
- Area: 210 Square Feet
- Dimensions: 14 x 15
Heating
- Baseboard, Radiator, Oil, Propane
Cooling
- Window Unit(s)
Appliances
- Included: Gas Cooktop, Indoor Grill, Convection Oven, Microwave, Range Hood, Refrigerator, Freezer, Subzero, Ice Maker, Dishwasher, Washer, Dryer, Water Heater, Tankless Water Heater
- Laundry: Upper Level
Features
- Doors: Storm Door(s)
- Windows: Storm Window(s)
- Basement: Full,Unfinished,Interior Entry,Storage Space,Sump Pump
- Attic: Pull Down Stairs
- Number of fireplaces: 1
Interior area
- Total structure area: 3,703
- Total interior livable area: 3,703 sqft
- Finished area above ground: 2,639
- Finished area below ground: 1,064
Property
Parking
- Total spaces: 4
- Parking features: Detached, Driveway, Garage Door Opener, Private
- Garage spaces: 2
- Has uncovered spaces: Yes
Features
- Patio & porch: Deck
- Exterior features: Stone Wall
- Has private pool: Yes
- Pool features: In Ground, Gunite
- Fencing: Partial,Privacy
- Waterfront features: Access, River Front
Lot
- Size: 5.36 Acres
- Features: Open Lot, Dry, Few Trees, Landscaped
Details
- Additional structures: Shed(s)
- Parcel number: 993084
- Zoning: R-1
Construction
Type & style
- Home type: SingleFamily
- Architectural style: Antique
- Property subtype: Single Family Residence
Materials
- Clapboard
- Foundation: Stone
- Roof: Asphalt
Condition
- New construction: No
- Year built: 1799
Utilities & green energy
- Sewer: Septic Tank
- Water: Well
Green energy
- Energy efficient items: Doors, Windows
Community & neighborhood
Security
- Security features: Security System
Community
- Community features: Library, Park, Shopping/Mall
Location
- Region: Haddam
- Subdivision: Higganum
Price history
| Date | Event | Price |
|---|---|---|
| 11/3/2023 | Sold | $670,000+3.1%$181/sqft |
Source: | ||
| 10/8/2023 | Pending sale | $649,900$176/sqft |
Source: | ||
| 9/11/2023 | Listed for sale | $649,900+143%$176/sqft |
Source: | ||
| 3/30/2001 | Sold | $267,500$72/sqft |
Source: | ||
Public tax history
Tax history is unavailable.
Neighborhood: 06438
Nearby schools
GreatSchools rating
- 9/10Burr District Elementary SchoolGrades: K-3Distance: 3.7 mi
- 6/10Haddam-Killingworth Middle SchoolGrades: 6-8Distance: 8 mi
- 9/10Haddam-Killingworth High SchoolGrades: 9-12Distance: 2.5 mi
Schools provided by the listing agent
- High: Haddam-Killingworth
Source: Smart MLS. This data may not be complete. We recommend contacting the local school district to confirm school assignments for this home.

Get pre-qualified for a loan
At Zillow Home Loans, we can pre-qualify you in as little as 5 minutes with no impact to your credit score.An equal housing lender. NMLS #10287.
