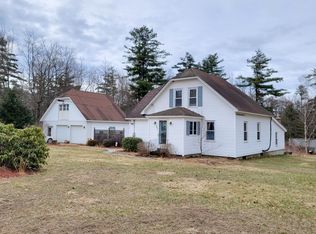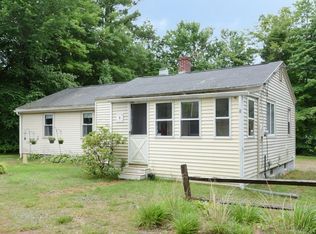Sold for $395,000
$395,000
389 State Rd, Baldwinville, MA 01436
4beds
1,584sqft
Single Family Residence
Built in 1940
0.67 Acres Lot
$401,900 Zestimate®
$249/sqft
$3,118 Estimated rent
Home value
$401,900
$370,000 - $438,000
$3,118/mo
Zestimate® history
Loading...
Owner options
Explore your selling options
What's special
Welcome to this charming 4-bedroom Cape set on a beautifully landscaped lot with a horseshoe driveway and generous front deck. Inside, you'll find a sun-filled living room with beamed ceilings and a bay window featuring a cozy window nook. The expansive kitchen opens seamlessly to the dining area and boasts stainless steel appliances, a breakfast bar, and French doors that lead to a sprawling back deck—perfect for entertaining. Two first-floor bedrooms and a full bath with a walk-in closet offer flexibility for guests, home office, or single-level living. Upstairs, you’ll find two additional carpeted bedrooms and another spacious walk-in closet. The lower level includes a partially finished room with endless possibilities for use. Outside, enjoy a partially fenced backyard with ample space to play, garden, or relax, plus abundant parking. Surrounded by natural beauty near conservation land and state parks, yet just minutes from major commuter routes. Schedule your showing today!
Zillow last checked: 8 hours ago
Listing updated: July 14, 2025 at 06:48am
Listed by:
Tiffany McDonald 978-696-1267,
Lamacchia Realty, Inc. 978-534-3400
Bought with:
Kelly LaGrassa
LAER Realty Partners
Source: MLS PIN,MLS#: 73390741
Facts & features
Interior
Bedrooms & bathrooms
- Bedrooms: 4
- Bathrooms: 1
- Full bathrooms: 1
Primary bedroom
- Features: Ceiling Fan(s), Closet, Flooring - Wall to Wall Carpet
- Level: First
- Area: 160
- Dimensions: 10 x 16
Bedroom 2
- Features: Ceiling Fan(s), Closet, Flooring - Laminate
- Level: First
- Area: 144
- Dimensions: 12 x 12
Bedroom 3
- Features: Ceiling Fan(s), Walk-In Closet(s), Closet, Flooring - Wall to Wall Carpet
- Level: Second
- Area: 190
- Dimensions: 10 x 19
Bedroom 4
- Features: Ceiling Fan(s), Closet, Flooring - Wall to Wall Carpet
- Level: Second
- Area: 121
- Dimensions: 11 x 11
Primary bathroom
- Features: No
Bathroom 1
- Features: Bathroom - Full, Bathroom - With Tub & Shower, Closet, Flooring - Stone/Ceramic Tile, Countertops - Stone/Granite/Solid
- Level: First
- Area: 72
- Dimensions: 6 x 12
Kitchen
- Features: Flooring - Stone/Ceramic Tile, Dining Area, Deck - Exterior, Exterior Access, Stainless Steel Appliances
- Level: First
- Area: 168
- Dimensions: 14 x 12
Living room
- Features: Ceiling Fan(s), Flooring - Laminate, Window(s) - Bay/Bow/Box, Exterior Access
- Level: First
- Area: 180
- Dimensions: 12 x 15
Heating
- Baseboard, Oil
Cooling
- None
Appliances
- Included: Tankless Water Heater
- Laundry: Electric Dryer Hookup, Washer Hookup, In Basement
Features
- Flooring: Tile, Carpet, Laminate
- Doors: Insulated Doors, Storm Door(s), French Doors
- Windows: Insulated Windows
- Basement: Full,Walk-Out Access,Interior Entry,Concrete,Unfinished
- Has fireplace: No
Interior area
- Total structure area: 1,584
- Total interior livable area: 1,584 sqft
- Finished area above ground: 1,584
Property
Parking
- Total spaces: 5
- Parking features: Paved Drive, Off Street, Paved
- Uncovered spaces: 5
Features
- Patio & porch: Porch, Deck - Wood
- Exterior features: Porch, Deck - Wood, Rain Gutters, Storage
Lot
- Size: 0.67 Acres
- Features: Cleared, Level
Details
- Foundation area: 0
- Parcel number: M:132 B:00046 L:00000,3988545
- Zoning: R
Construction
Type & style
- Home type: SingleFamily
- Architectural style: Cape
- Property subtype: Single Family Residence
Materials
- Frame
- Foundation: Concrete Perimeter
- Roof: Shingle
Condition
- Year built: 1940
Utilities & green energy
- Electric: Circuit Breakers, 100 Amp Service
- Sewer: Public Sewer
- Water: Public
- Utilities for property: for Electric Range, for Electric Dryer, Washer Hookup
Green energy
- Energy efficient items: Thermostat
Community & neighborhood
Community
- Community features: Park, Walk/Jog Trails, Golf
Location
- Region: Baldwinville
Other
Other facts
- Road surface type: Paved
Price history
| Date | Event | Price |
|---|---|---|
| 7/11/2025 | Sold | $395,000+5.9%$249/sqft |
Source: MLS PIN #73390741 Report a problem | ||
| 6/13/2025 | Listed for sale | $372,900+119.4%$235/sqft |
Source: MLS PIN #73390741 Report a problem | ||
| 8/17/2018 | Sold | $170,000$107/sqft |
Source: Public Record Report a problem | ||
| 11/30/2012 | Listing removed | $170,000$107/sqft |
Source: Concierge Real Estate #71353858 Report a problem | ||
| 11/18/2012 | Listed for sale | $170,000-3.4%$107/sqft |
Source: Concierge Real Estate #71353858 Report a problem | ||
Public tax history
| Year | Property taxes | Tax assessment |
|---|---|---|
| 2025 | $3,343 +7.3% | $275,800 +11.5% |
| 2024 | $3,117 -2.5% | $247,400 |
| 2023 | $3,196 +5.9% | $247,400 +24.9% |
Find assessor info on the county website
Neighborhood: 01436
Nearby schools
GreatSchools rating
- 5/10Narragansett Middle SchoolGrades: 5-7Distance: 1.8 mi
- 4/10Narragansett Regional High SchoolGrades: 8-12Distance: 1.8 mi
- 3/10Templeton CenterGrades: PK-4Distance: 1.8 mi
Get a cash offer in 3 minutes
Find out how much your home could sell for in as little as 3 minutes with a no-obligation cash offer.
Estimated market value$401,900
Get a cash offer in 3 minutes
Find out how much your home could sell for in as little as 3 minutes with a no-obligation cash offer.
Estimated market value
$401,900

