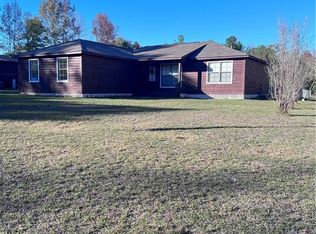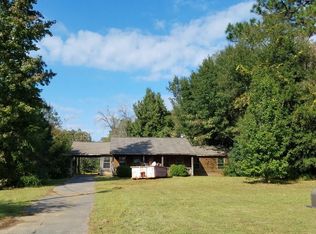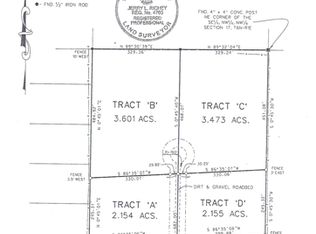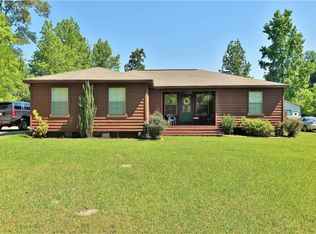Closed
Price Unknown
389 Walker Ferry Rd, Pollock, LA 71467
3beds
1,320sqft
Single Family Residence
Built in 2006
-- sqft lot
$163,100 Zestimate®
$--/sqft
$1,406 Estimated rent
Home value
$163,100
Estimated sales range
Not available
$1,406/mo
Zestimate® history
Loading...
Owner options
Explore your selling options
What's special
Welcome to this charming 3-bedroom, 2-bathroom home nestled on a spacious 1-acre lot. Featuring beautiful wood pine floors throughout, this home exudes warmth and character. The open-concept kitchen with a large island seamlessly flows into the oversized family room for both entertaining and everyday living. Thoughtfully designed with minimal hallway space, this home maximizes its square footage for efficient use. The master suite offers a large walk-in closet and a luxurious ensuite bathroom with a soaking tub, creating your own personal retreat. With fresh paint, stainless steel appliances, and updated finishes, this home combines the cozy charm of a mountain cottage with modern conveniences. Move-in ready and waiting for you to make it your own!
Zillow last checked: 8 hours ago
Listing updated: February 28, 2025 at 06:37pm
Listed by:
ROBERT BURKE,
Keller Williams Realty Acadiana
Bought with:
Misty Rivers, 995706648
CENTURY 21 BUELOW-MILLER REALTY
Source: GCLRA,MLS#: 2484399 Originating MLS: Greater Central Louisiana REALTORS Association
Originating MLS: Greater Central Louisiana REALTORS Association
Facts & features
Interior
Bedrooms & bathrooms
- Bedrooms: 3
- Bathrooms: 2
- Full bathrooms: 2
Primary bedroom
- Description: Flooring(Wood)
- Level: Lower
- Dimensions: 12x11
Bedroom
- Description: Flooring(Wood)
- Level: Lower
- Dimensions: 11x10
Bedroom
- Description: Flooring(Wood)
- Level: Lower
- Dimensions: 11x12
Dining room
- Description: Flooring(Wood)
- Level: Lower
- Dimensions: 12x14
Kitchen
- Description: Flooring(Wood)
- Level: Lower
- Dimensions: 14x12
Living room
- Description: Flooring(Wood)
- Level: Lower
- Dimensions: 15x14
Heating
- Central
Cooling
- Central Air, 1 Unit
Appliances
- Included: Microwave, Oven, Range, Refrigerator
Features
- Attic, Tray Ceiling(s), Ceiling Fan(s), Pull Down Attic Stairs
- Windows: Storm Window(s)
- Attic: Pull Down Stairs
- Has fireplace: No
- Fireplace features: None
Interior area
- Total structure area: 1,720
- Total interior livable area: 1,320 sqft
Property
Parking
- Parking features: Attached, Covered, Carport, Two Spaces
- Has carport: Yes
Features
- Levels: One
- Stories: 1
- Patio & porch: None, Porch
- Exterior features: Porch
- Pool features: None
Lot
- Dimensions: 103x374x101x371
- Features: 1 to 5 Acres, Outside City Limits
Details
- Additional structures: Kennel/Dog Run, Kennels, Shed(s)
- Parcel number: 0800067283 E
- Special conditions: None
Construction
Type & style
- Home type: SingleFamily
- Architectural style: Log Home
- Property subtype: Single Family Residence
Materials
- Log, Wood Siding
- Foundation: Raised
- Roof: Shingle
Condition
- Excellent
- Year built: 2006
- Major remodel year: 2006
Utilities & green energy
- Sewer: Treatment Plant
- Water: Public
Green energy
- Energy efficient items: Windows
Community & neighborhood
Security
- Security features: Smoke Detector(s)
Location
- Region: Pollock
HOA & financial
HOA
- Has HOA: No
- Association name: Gclra And Raa
Other
Other facts
- Listing agreement: Exclusive Right To Sell
Price history
| Date | Event | Price |
|---|---|---|
| 2/28/2025 | Sold | -- |
Source: | ||
| 2/4/2025 | Contingent | $162,400$123/sqft |
Source: | ||
| 1/29/2025 | Listed for sale | $162,400+46.8%$123/sqft |
Source: | ||
| 4/19/2018 | Sold | -- |
Source: | ||
| 10/12/2017 | Listing removed | $110,590$84/sqft |
Source: Auction.com Report a problem | ||
Public tax history
| Year | Property taxes | Tax assessment |
|---|---|---|
| 2024 | $635 +28.6% | $11,763 +10.1% |
| 2023 | $493 +0.1% | $10,687 |
| 2022 | $493 +0% | $10,687 |
Find assessor info on the county website
Neighborhood: 71467
Nearby schools
GreatSchools rating
- 6/10Pollock Elementary SchoolGrades: PK-5Distance: 1.9 mi
- 4/10Grant Junior High SchoolGrades: 6-8Distance: 8.3 mi
- 6/10Grant High SchoolGrades: 9-12Distance: 8.3 mi
Schools provided by the listing agent
- Elementary: Pollock
- Middle: Pollock
- High: Grant High
Source: GCLRA. This data may not be complete. We recommend contacting the local school district to confirm school assignments for this home.



