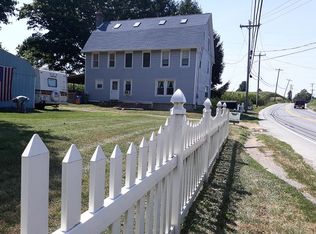Sold for $169,900
$169,900
3890 Delta Rd, Airville, PA 17302
12beds
3,536sqft
Single Family Residence
Built in 1858
1.1 Acres Lot
$364,200 Zestimate®
$48/sqft
$2,246 Estimated rent
Home value
$364,200
$288,000 - $444,000
$2,246/mo
Zestimate® history
Loading...
Owner options
Explore your selling options
What's special
This large, unique home was once a hotel, on the way to York. The 3rd floor with 8 bedrooms looks much like it probably did then! Interesting. The second floor has 4 large bedrooms, 1 full bath and an unfinished 2nd bathroom. The 1st floor has hardwood floors and spacious rooms with a half bath, There is an unfinished room at the front of the house, with 15 something foot ceiling, that was the original hotel lobby. This unique property is completed by an old barn, also a massive space with many options. Check it out today!
Zillow last checked: 8 hours ago
Listing updated: May 24, 2024 at 05:03pm
Listed by:
Melissa Ruffing 717-205-6924,
RE/MAX Components,
Listing Team: Melissa Ruffing Realty Group
Bought with:
Robert C Myers JR., AB069332
EXP Realty, LLC
Source: Bright MLS,MLS#: PAYK2056912
Facts & features
Interior
Bedrooms & bathrooms
- Bedrooms: 12
- Bathrooms: 2
- Full bathrooms: 1
- 1/2 bathrooms: 1
- Main level bathrooms: 1
Basement
- Area: 0
Heating
- Forced Air, Oil
Cooling
- Central Air, Electric
Appliances
- Included: Oven/Range - Gas, Refrigerator, Cooktop, Water Treat System, Electric Water Heater
- Laundry: Main Level, Laundry Room
Features
- Floor Plan - Traditional, Additional Stairway, Butlers Pantry, Ceiling Fan(s), Pantry, Bathroom - Tub Shower, Walk-In Closet(s), 2 Story Ceilings, 9'+ Ceilings, Dry Wall, Unfinished Walls, Plaster Walls
- Flooring: Wood, Vinyl
- Windows: Double Pane Windows, Replacement
- Basement: Dirt Floor,Unfinished
- Has fireplace: No
- Fireplace features: Pellet Stove
Interior area
- Total structure area: 3,536
- Total interior livable area: 3,536 sqft
- Finished area above ground: 3,536
- Finished area below ground: 0
Property
Parking
- Total spaces: 4
- Parking features: Gravel, Off Street
- Has uncovered spaces: Yes
Accessibility
- Accessibility features: None
Features
- Levels: Three
- Stories: 3
- Patio & porch: Porch
- Pool features: None
- Fencing: Chain Link
Lot
- Size: 1.10 Acres
- Features: Corner Lot, Rear Yard, Rural, SideYard(s)
Details
- Additional structures: Above Grade, Below Grade
- Parcel number: 34000DO00470000000
- Zoning: AGRICULTURAL
- Special conditions: Standard
Construction
Type & style
- Home type: SingleFamily
- Architectural style: Colonial,Federal
- Property subtype: Single Family Residence
Materials
- Vinyl Siding, Aluminum Siding
- Foundation: Other
- Roof: Architectural Shingle,Flat,Metal
Condition
- Average
- New construction: No
- Year built: 1858
- Major remodel year: 2000
Utilities & green energy
- Sewer: On Site Septic
- Water: Well
- Utilities for property: Cable
Community & neighborhood
Location
- Region: Airville
- Subdivision: None Available
- Municipality: LOWER CHANCEFORD TWP
Other
Other facts
- Listing agreement: Exclusive Right To Sell
- Listing terms: Conventional,Cash
- Ownership: Fee Simple
- Road surface type: Black Top
Price history
| Date | Event | Price |
|---|---|---|
| 5/24/2024 | Sold | $169,900-5.1%$48/sqft |
Source: | ||
| 4/15/2024 | Pending sale | $179,000$51/sqft |
Source: | ||
| 2/29/2024 | Listed for sale | $179,000-10.1%$51/sqft |
Source: | ||
| 12/23/2023 | Listing removed | -- |
Source: | ||
| 12/15/2023 | Contingent | $199,000$56/sqft |
Source: | ||
Public tax history
| Year | Property taxes | Tax assessment |
|---|---|---|
| 2025 | $8,726 +3.2% | $278,250 |
| 2024 | $8,453 +0.3% | $278,250 |
| 2023 | $8,425 +3.4% | $278,250 |
Find assessor info on the county website
Neighborhood: 17302
Nearby schools
GreatSchools rating
- 4/10Clearview El SchoolGrades: K-6Distance: 4.9 mi
- 5/10Red Lion Area Junior High SchoolGrades: 7-8Distance: 12.7 mi
- 6/10Red Lion Area Senior High SchoolGrades: 9-12Distance: 12.6 mi
Schools provided by the listing agent
- Middle: Red Lion Area Junior
- High: Red Lion Area Senior
- District: Red Lion Area
Source: Bright MLS. This data may not be complete. We recommend contacting the local school district to confirm school assignments for this home.
Get pre-qualified for a loan
At Zillow Home Loans, we can pre-qualify you in as little as 5 minutes with no impact to your credit score.An equal housing lender. NMLS #10287.
Sell with ease on Zillow
Get a Zillow Showcase℠ listing at no additional cost and you could sell for —faster.
$364,200
2% more+$7,284
With Zillow Showcase(estimated)$371,484
