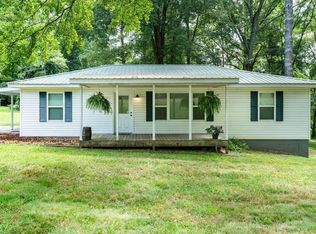Closed
$362,000
3890 Kemp Ridge Rd NW, Acworth, GA 30101
3beds
1,537sqft
Single Family Residence, Residential
Built in 1971
0.86 Acres Lot
$351,800 Zestimate®
$236/sqft
$2,176 Estimated rent
Home value
$351,800
$334,000 - $369,000
$2,176/mo
Zestimate® history
Loading...
Owner options
Explore your selling options
What's special
Whether you are looking for a FULLY FURNISHED TURNKEY RENTAL property or a renovated resort style home for yourself, check this one out!! So if you are an investor looking to add to your portfolio, this home has been very popular and very profitable. It is ready to go and can be rented immediately! On the other hand, if you are looking to purchase a fun home in an excellent location this could be for you! The home has three spacious bedrooms, updated bathrooms, renovated kitchen, LVP flooring, and more all on one level. The backyard area features a fire pit area, sand volleyball court, a putting green, and a large porch with a hot tub and shower. The almost new outbuilding is great for storage! You have to see this one in person to appreciate all it has to offer, so go see it!
Zillow last checked: 8 hours ago
Listing updated: November 25, 2025 at 10:53pm
Listing Provided by:
Clay Thomas,
BHGRE Metro Brokers
Bought with:
Ashley Johnson, 409868
Local Realty
Source: FMLS GA,MLS#: 7654665
Facts & features
Interior
Bedrooms & bathrooms
- Bedrooms: 3
- Bathrooms: 2
- Full bathrooms: 1
- 1/2 bathrooms: 1
- Main level bathrooms: 1
- Main level bedrooms: 3
Primary bedroom
- Features: Master on Main, Split Bedroom Plan
- Level: Master on Main, Split Bedroom Plan
Bedroom
- Features: Master on Main, Split Bedroom Plan
Primary bathroom
- Features: Separate His/Hers
Dining room
- Features: Seats 12+, Open Concept
Kitchen
- Features: Cabinets White, Eat-in Kitchen, Kitchen Island, Stone Counters
Heating
- Central
Cooling
- Central Air
Appliances
- Included: Dishwasher, Electric Oven, Electric Water Heater, Microwave, Refrigerator, Washer, Dryer
- Laundry: In Hall
Features
- Walk-In Closet(s)
- Flooring: Luxury Vinyl, Vinyl, Tile
- Windows: Double Pane Windows
- Basement: None
- Has fireplace: No
- Fireplace features: None
- Common walls with other units/homes: No Common Walls
Interior area
- Total structure area: 1,537
- Total interior livable area: 1,537 sqft
- Finished area above ground: 1,189
- Finished area below ground: 0
Property
Parking
- Total spaces: 4
- Parking features: Driveway, Parking Pad
- Has uncovered spaces: Yes
Accessibility
- Accessibility features: None
Features
- Levels: One
- Stories: 1
- Patio & porch: Covered, Deck, Front Porch, Rear Porch, Patio
- Exterior features: Awning(s), Private Yard, Lighting, Other
- Pool features: None
- Spa features: None
- Fencing: Fenced,Wood,Privacy
- Has view: Yes
- View description: Trees/Woods, Ocean
- Has water view: Yes
- Water view: Ocean
- Waterfront features: None
- Body of water: None
Lot
- Size: 0.86 Acres
- Features: Back Yard, Front Yard, Level
Details
- Additional structures: Outbuilding, Pergola
- Parcel number: 20008100200
- Other equipment: Dehumidifier
- Horse amenities: None
Construction
Type & style
- Home type: SingleFamily
- Architectural style: Ranch
- Property subtype: Single Family Residence, Residential
Materials
- Brick
- Foundation: Block
- Roof: Shingle,Composition
Condition
- Resale
- New construction: No
- Year built: 1971
Utilities & green energy
- Electric: 110 Volts
- Sewer: Public Sewer
- Water: Public
- Utilities for property: Cable Available, Electricity Available, Phone Available, Sewer Available, Water Available
Green energy
- Energy efficient items: None
- Energy generation: None
Community & neighborhood
Security
- Security features: Smoke Detector(s)
Community
- Community features: None
Location
- Region: Acworth
- Subdivision: None
Other
Other facts
- Road surface type: Asphalt
Price history
| Date | Event | Price |
|---|---|---|
| 11/20/2025 | Sold | $362,000+1.4%$236/sqft |
Source: | ||
| 11/6/2025 | Pending sale | $357,000$232/sqft |
Source: | ||
| 10/17/2025 | Price change | $357,000-4.8%$232/sqft |
Source: | ||
| 9/24/2025 | Listed for sale | $375,000+2.7%$244/sqft |
Source: | ||
| 9/9/2025 | Listing removed | $365,000$237/sqft |
Source: | ||
Public tax history
| Year | Property taxes | Tax assessment |
|---|---|---|
| 2024 | $2,911 +51.4% | $120,868 +20.5% |
| 2023 | $1,922 -19% | $100,300 +5.3% |
| 2022 | $2,372 +17.9% | $95,244 +43.7% |
Find assessor info on the county website
Neighborhood: 30101
Nearby schools
GreatSchools rating
- 6/10Frey Elementary SchoolGrades: PK-5Distance: 1.7 mi
- 5/10Awtrey Middle SchoolGrades: 6-8Distance: 2.8 mi
- 8/10Allatoona High SchoolGrades: 9-12Distance: 2.4 mi
Schools provided by the listing agent
- Elementary: Frey
- Middle: Awtrey
- High: Allatoona
Source: FMLS GA. This data may not be complete. We recommend contacting the local school district to confirm school assignments for this home.
Get a cash offer in 3 minutes
Find out how much your home could sell for in as little as 3 minutes with a no-obligation cash offer.
Estimated market value
$351,800
Get a cash offer in 3 minutes
Find out how much your home could sell for in as little as 3 minutes with a no-obligation cash offer.
Estimated market value
$351,800
