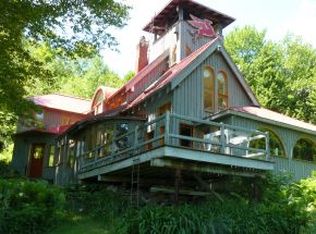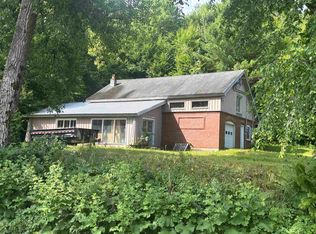From the moment you pull in the driveway, it's easy to see the care and dedication Barbara and Bob have put into this home while raising their family here over the years. Located on a private and generous 3.4 acres, this home has so much to offer. Slip into the hot tub on the spacious back deck after a long day and enjoy epic views of Camels Hump with your favorite people! Or, work on your short-game with your very own chipping green in the back yard. This home has been meticulously maintained and updated and is 100% ready to go. Conveniently located just 30 minutes to downtown Burlington and close to everything.... the country setting, fresh Vermont air and small-town vibes are abundant! Truly a gem you do not want to miss! Showings begin 7/9/20.
This property is off market, which means it's not currently listed for sale or rent on Zillow. This may be different from what's available on other websites or public sources.

