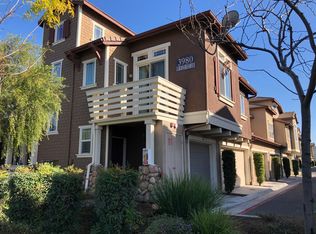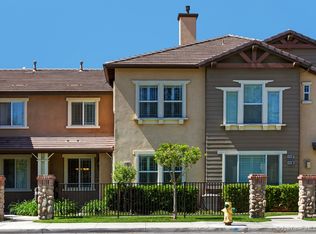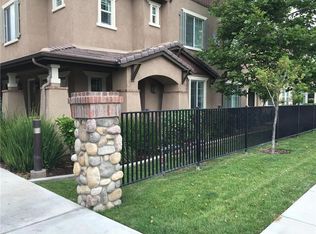Sold for $430,000
Listing Provided by:
SCOTT TUCKER DRE #01382514 team@providencerealty.net,
PROVIDENCE REALTY
Bought with: Keller Williams Realty
$430,000
3890 Polk St Unit E, Riverside, CA 92505
3beds
1,481sqft
Condominium
Built in 2006
-- sqft lot
$-- Zestimate®
$290/sqft
$2,689 Estimated rent
Home value
Not available
Estimated sales range
Not available
$2,689/mo
Zestimate® history
Loading...
Owner options
Explore your selling options
What's special
Welcome to your beautiful home here in Riverside, California. This two-story condo is in a convenient location, with the Tyler Mall and numerous other shopping centers located on Tyler Street and Magnolia Ave, with shopping, grocery, entertainment, and dining just a few minutes’ walk or drive. Also close to Kaiser Medical complex and the Metrolink station! This beautiful two-story condo comes with an attached two car garage with direct home access. The ground floor of this home has everything you’re looking for, dining room, family room, kitchen with granite counters, pantry, gas range, dishwasher, and breakfast bar. The main living room is connected to the kitchen with space for an entertainment system and a gas fireplace to keep you warm and set a relaxing atmosphere. Convenient downstairs powder room. All 3 bedrooms are located on the upper level of the house as well as 2 full bathrooms. The master bedroom is set up great with a walk-in closet, large 3 pane windows with shutters to let in natural light, an attached master bathroom with a private toilet door, double sinks, and a shower in tub. HOA offers many amenities, including pool/bbq/picnic area/playground and trash, sewer, water and maintains front yard! This two-story condo is fantastic deal in fantastic community, so don’t wait, hot properties like this don’t stay on the market long, so schedule a showing and make it yours before times up!
Zillow last checked: 8 hours ago
Listing updated: September 17, 2025 at 04:03pm
Listing Provided by:
SCOTT TUCKER DRE #01382514 team@providencerealty.net,
PROVIDENCE REALTY
Bought with:
Chad Langseth, DRE #00993554
Keller Williams Realty
Source: CRMLS,MLS#: IV25151342 Originating MLS: California Regional MLS
Originating MLS: California Regional MLS
Facts & features
Interior
Bedrooms & bathrooms
- Bedrooms: 3
- Bathrooms: 3
- Full bathrooms: 2
- 1/2 bathrooms: 1
- Main level bathrooms: 1
Bedroom
- Features: All Bedrooms Up
Bathroom
- Features: Dual Sinks, Enclosed Toilet, Tub Shower
Kitchen
- Features: Granite Counters
Heating
- Central
Cooling
- Central Air
Appliances
- Included: Dishwasher, Disposal, Gas Range, Water To Refrigerator
- Laundry: Laundry Room
Features
- Breakfast Bar, Separate/Formal Dining Room, Eat-in Kitchen, Granite Counters, High Ceilings, Recessed Lighting, All Bedrooms Up
- Flooring: Carpet, Tile, Wood
- Has fireplace: Yes
- Fireplace features: Gas
- Common walls with other units/homes: 2+ Common Walls
Interior area
- Total interior livable area: 1,481 sqft
Property
Parking
- Total spaces: 2
- Parking features: Direct Access, Door-Single, Garage
- Attached garage spaces: 2
Features
- Levels: Two
- Stories: 2
- Entry location: 1
- Patio & porch: Covered, Front Porch
- Pool features: Association
- Spa features: None
- Has view: Yes
- View description: Neighborhood
Lot
- Features: Near Public Transit
Details
- Parcel number: 143301024
- Special conditions: Standard
Construction
Type & style
- Home type: Condo
- Property subtype: Condominium
- Attached to another structure: Yes
Condition
- New construction: No
- Year built: 2006
Utilities & green energy
- Sewer: Public Sewer
- Water: Public
Community & neighborhood
Community
- Community features: Park, Storm Drain(s), Street Lights, Sidewalks
Location
- Region: Riverside
HOA & financial
HOA
- Has HOA: Yes
- HOA fee: $500 monthly
- Amenities included: Maintenance Grounds, Maintenance Front Yard, Barbecue, Picnic Area, Playground, Pool, Pets Allowed, Guard, Spa/Hot Tub, Security, Trash, Water
- Services included: Sewer
- Association name: Georgetown
- Association phone: 951-682-5454
Other
Other facts
- Listing terms: Cash,Cash to New Loan,Conventional
Price history
| Date | Event | Price |
|---|---|---|
| 9/16/2025 | Sold | $430,000-2.3%$290/sqft |
Source: | ||
| 8/22/2025 | Pending sale | $439,900$297/sqft |
Source: | ||
| 7/29/2025 | Price change | $439,900-8.4%$297/sqft |
Source: | ||
| 7/7/2025 | Listed for sale | $480,000-12.2%$324/sqft |
Source: | ||
| 3/11/2008 | Sold | $547,000$369/sqft |
Source: Public Record Report a problem | ||
Public tax history
| Year | Property taxes | Tax assessment |
|---|---|---|
| 2025 | $6,885 +8% | $359,029 +2% |
| 2024 | $6,376 +1.1% | $351,990 +2% |
| 2023 | $6,309 +4.2% | $345,089 +2% |
Find assessor info on the county website
Neighborhood: La Sierra
Nearby schools
GreatSchools rating
- 4/10Collett Elementary SchoolGrades: K-5Distance: 0.5 mi
- 5/10Arizona Middle SchoolGrades: 6-8Distance: 1.3 mi
- 4/10La Sierra High SchoolGrades: 9-12Distance: 0.5 mi
Get pre-qualified for a loan
At Zillow Home Loans, we can pre-qualify you in as little as 5 minutes with no impact to your credit score.An equal housing lender. NMLS #10287.


