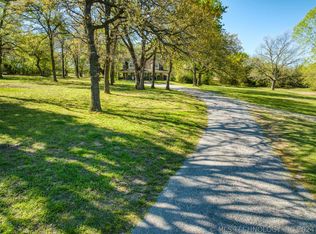Sold for $1,050,000 on 12/01/25
$1,050,000
3892 Folsom Rd, Durant, OK 74701
4beds
5,184sqft
Single Family Residence
Built in 2008
10.59 Acres Lot
$1,050,100 Zestimate®
$203/sqft
$3,253 Estimated rent
Home value
$1,050,100
Estimated sales range
Not available
$3,253/mo
Zestimate® history
Loading...
Owner options
Explore your selling options
What's special
Welcome to 3892 Folsom Road – a rare opportunity to own a stunning, custom-built home nestled on 10 private, fully fenced acres just minutes from Durant, Oklahoma. This one-of-a-kind property combines modern comfort with peaceful country living, offering the perfect setting for relaxation, recreation, and entertaining.
As you approach the home through the gated electric entrance, you’ll immediately appreciate the privacy and serenity of this beautifully maintained estate. Mature trees provide shade and character throughout the property, and the abundance of wildlife offers a front-row seat to nature right outside your door.
The heart of the home is thoughtfully designed with quality craftsmanship and attention to detail. Spacious and welcoming, the home features an open-concept layout with large windows that frame picturesque views of the surrounding land. The gourmet kitchen flows seamlessly into the main living area, making it ideal for gatherings or quiet evenings at home. The owner's suite is a peaceful retreat, complete with a luxurious ensuite bath and generous closet space.
Step outside to your own private oasis. The show-stopping two-level pool is the centerpiece of the backyard—complete with a built-in hot tub, sun shelf and waterfall feature. Whether you're hosting summer barbecues or enjoying a tranquil swim at sunset, this outdoor living space is truly exceptional.
For those who need space to work or play, the 40X60 shop is a dream come true. Whether you’re into hobbies, need extra storage, or run a home-based business, this versatile building is ready to accommodate your needs. The property also includes a storm cellar for added peace of mind during Oklahoma’s unpredictable weather.
This is more than just a home—it’s a lifestyle. With unmatched privacy, thoughtful upgrades, and room to grow, this property is ideal for those seeking a refined country retreat close to town. Don’t miss your chance to own this incredible slice of paradise.
Zillow last checked: 8 hours ago
Listing updated: December 01, 2025 at 01:15pm
Listed by:
Mona Campbell 580-775-1306,
Campbell Real Estate Group
Bought with:
Lezlee Ballew, 180174
Active Real Estate
Source: MLS Technology, Inc.,MLS#: 2529199 Originating MLS: MLS Technology
Originating MLS: MLS Technology
Facts & features
Interior
Bedrooms & bathrooms
- Bedrooms: 4
- Bathrooms: 6
- Full bathrooms: 3
- 1/2 bathrooms: 3
Primary bedroom
- Description: Master Bedroom,Private Bath,Separate Closets,Walk-in Closet
- Level: First
Bedroom
- Description: Bedroom,Private Bath,Walk-in Closet
- Level: First
Primary bathroom
- Description: Master Bath,Bathtub,Double Sink,Full Bath,Separate Shower,Whirlpool
- Level: First
Bathroom
- Description: Hall Bath,Full Bath
- Level: Second
Bonus room
- Description: Additional Room,
- Level: Second
Den
- Description: Den/Family Room,Fireplace
- Level: First
Dining room
- Description: Dining Room,
- Level: First
Game room
- Description: Game/Rec Room,
- Level: Second
Kitchen
- Description: Kitchen,Breakfast Nook,Pantry
- Level: First
Living room
- Description: Living Room,Fireplace
- Level: First
Office
- Description: Office,Bookcase
- Level: First
Utility room
- Description: Utility Room,Inside,Sink
- Level: First
Heating
- Central, Propane
Cooling
- Central Air
Appliances
- Included: Double Oven, Electric Water Heater, Disposal, Ice Maker, Microwave, Oven, Range, Refrigerator, PlumbedForIce Maker
Features
- Granite Counters, High Speed Internet, Wired for Data, Ceiling Fan(s), Electric Oven Connection, Gas Range Connection
- Flooring: Carpet, Tile, Wood
- Windows: Vinyl
- Basement: None
- Number of fireplaces: 2
- Fireplace features: Gas Log
Interior area
- Total structure area: 5,184
- Total interior livable area: 5,184 sqft
Property
Parking
- Total spaces: 3
- Parking features: Attached, Garage, Garage Faces Side
- Attached garage spaces: 3
Features
- Levels: Two
- Stories: 2
- Patio & porch: Covered, Patio
- Exterior features: Concrete Driveway, Sprinkler/Irrigation, Rain Gutters
- Pool features: Gunite, In Ground
- Has spa: Yes
- Spa features: Hot Tub
- Fencing: Electric,Full
Lot
- Size: 10.59 Acres
- Features: Mature Trees, Stream/Creek, Spring
Details
- Additional structures: Workshop
- Parcel number: 00001106S08E400104
- Horses can be raised: Yes
- Horse amenities: Horses Allowed
Construction
Type & style
- Home type: SingleFamily
- Property subtype: Single Family Residence
Materials
- Brick, Stone, Wood Frame
- Foundation: Slab
- Roof: Asphalt,Fiberglass
Condition
- Year built: 2008
Utilities & green energy
- Sewer: Septic Tank
- Water: Rural
- Utilities for property: Electricity Available, Natural Gas Available, Satellite Internet Available, Water Available
Community & neighborhood
Security
- Security features: Storm Shelter, Smoke Detector(s)
Community
- Community features: Gutter(s)
Location
- Region: Durant
- Subdivision: Bryan Co Unplatted
Other
Other facts
- Listing terms: Conventional,FHA,USDA Loan,VA Loan
Price history
| Date | Event | Price |
|---|---|---|
| 12/1/2025 | Sold | $1,050,000-4.5%$203/sqft |
Source: | ||
| 10/25/2025 | Pending sale | $1,100,000$212/sqft |
Source: | ||
| 9/19/2025 | Price change | $1,100,000-2.2%$212/sqft |
Source: | ||
| 9/9/2025 | Price change | $1,125,000-2.2%$217/sqft |
Source: | ||
| 8/15/2025 | Price change | $1,150,000-2.1%$222/sqft |
Source: | ||
Public tax history
| Year | Property taxes | Tax assessment |
|---|---|---|
| 2024 | $8,323 +2.7% | $98,347 +5% |
| 2023 | $8,103 +50.4% | $93,665 +47.3% |
| 2022 | $5,387 +9.7% | $63,604 +7% |
Find assessor info on the county website
Neighborhood: 74701
Nearby schools
GreatSchools rating
- 6/10Silo Elementary SchoolGrades: PK-5Distance: 2.8 mi
- 8/10Silo Middle SchoolGrades: 6-8Distance: 2.8 mi
- 6/10Silo High SchoolGrades: 9-12Distance: 2.8 mi
Schools provided by the listing agent
- Elementary: Silo
- High: Silo
- District: Silo - Sch Dist (SI1)
Source: MLS Technology, Inc.. This data may not be complete. We recommend contacting the local school district to confirm school assignments for this home.

Get pre-qualified for a loan
At Zillow Home Loans, we can pre-qualify you in as little as 5 minutes with no impact to your credit score.An equal housing lender. NMLS #10287.
