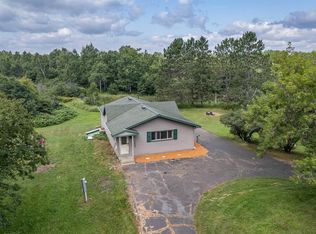Sold for $315,000
Street View
$315,000
3892 Munger Shaw Rd, Duluth, MN 55810
3beds
1,104sqft
Single Family Residence
Built in 1989
1.87 Acres Lot
$340,100 Zestimate®
$285/sqft
$1,767 Estimated rent
Home value
$340,100
$323,000 - $357,000
$1,767/mo
Zestimate® history
Loading...
Owner options
Explore your selling options
What's special
This charming one-level ranch-style home on almost two acres is a must-see! The lot is sprinkled with mature trees and is very peaceful. Step inside, where the living room is flooded with natural light. The informal dining area is next to the a galley-style kitchen with plenty of counter and cabinet space to make cooking a breeze. All the sleeping rooms, ample closet space, and a full bathroom are down the hallway. The lower level is a blank canvas, where you can add a recreation room, a hobby room, or whatever you desire. There is a pole barn with storage galore, a two-car detached garage, and a storage shed. Plenty of space for cars and toys! Just minutes from town. So if you want to own a "little more elbow" room, this one will go fast! With so many great features, you will want to take advantage of this opportunity. Whether you're looking for a starter home, a place to retire, or an excellent investment, this property is one to consider. Make sure to take a look soon before it's gone!
Zillow last checked: 8 hours ago
Listing updated: September 08, 2025 at 04:14pm
Listed by:
Nicki Conrad 218-391-6428,
Messina & Associates Real Estate
Bought with:
Madria Kuberra, MN 40744547
Messina & Associates Real Estate
Lucy Sinkkonen, MN 40770524
Messina & Associates Real Estate
Source: Lake Superior Area Realtors,MLS#: 6108430
Facts & features
Interior
Bedrooms & bathrooms
- Bedrooms: 3
- Bathrooms: 1
- Full bathrooms: 1
- Main level bedrooms: 1
Bedroom
- Level: Main
- Area: 156 Square Feet
- Dimensions: 12 x 13
Bedroom
- Level: Main
- Area: 121 Square Feet
- Dimensions: 11 x 11
Bedroom
- Level: Main
- Area: 99 Square Feet
- Dimensions: 11 x 9
Dining room
- Level: Main
- Area: 72 Square Feet
- Dimensions: 8 x 9
Kitchen
- Level: Main
- Area: 100 Square Feet
- Dimensions: 8 x 12.5
Living room
- Level: Main
- Area: 330 Square Feet
- Dimensions: 15 x 22
Heating
- Hot Water
Features
- Basement: Full,Unfinished
- Has fireplace: No
Interior area
- Total interior livable area: 1,104 sqft
- Finished area above ground: 1,104
- Finished area below ground: 0
Property
Parking
- Total spaces: 2
- Parking features: Detached
- Garage spaces: 2
Lot
- Size: 1.87 Acres
- Dimensions: 220 x 400
Details
- Additional structures: Pole Building, Storage Shed
- Foundation area: 1104
- Parcel number: 530001004910
Construction
Type & style
- Home type: SingleFamily
- Architectural style: Ranch
- Property subtype: Single Family Residence
Materials
- Steel Siding, Modular
- Foundation: Concrete Perimeter
- Roof: Asphalt Shingle
Condition
- Previously Owned
- Year built: 1989
Utilities & green energy
- Electric: Lake Country Power
- Sewer: Private Sewer
- Water: Private
Community & neighborhood
Location
- Region: Duluth
Other
Other facts
- Listing terms: Cash,Conventional
- Road surface type: Paved
Price history
| Date | Event | Price |
|---|---|---|
| 7/21/2023 | Sold | $315,000$285/sqft |
Source: | ||
| 6/10/2023 | Pending sale | $315,000$285/sqft |
Source: | ||
| 6/2/2023 | Listed for sale | $315,000$285/sqft |
Source: | ||
Public tax history
| Year | Property taxes | Tax assessment |
|---|---|---|
| 2024 | $1,902 -6.7% | $226,300 +15.9% |
| 2023 | $2,038 -0.3% | $195,300 -1.3% |
| 2022 | $2,044 -1.3% | $197,900 +9.8% |
Find assessor info on the county website
Neighborhood: 55810
Nearby schools
GreatSchools rating
- 5/10Bay View Elementary SchoolGrades: PK-5Distance: 7.1 mi
- 6/10A.I. Jedlicka Middle SchoolGrades: 6-8Distance: 6.1 mi
- 9/10Proctor Senior High SchoolGrades: 9-12Distance: 6.1 mi

Get pre-qualified for a loan
At Zillow Home Loans, we can pre-qualify you in as little as 5 minutes with no impact to your credit score.An equal housing lender. NMLS #10287.
