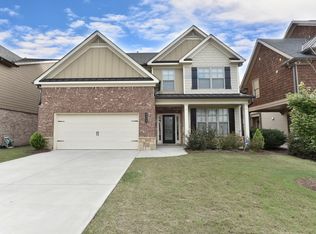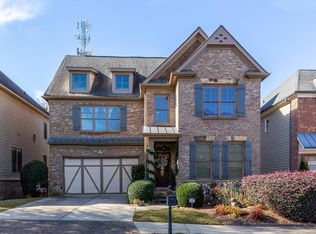Closed
$571,000
3893 Ridge Grove Way, Suwanee, GA 30024
5beds
4,833sqft
Single Family Residence, Residential
Built in 2008
5,662.8 Square Feet Lot
$568,800 Zestimate®
$118/sqft
$3,613 Estimated rent
Home value
$568,800
$523,000 - $620,000
$3,613/mo
Zestimate® history
Loading...
Owner options
Explore your selling options
What's special
Experience elevated living in this beautifully crafted brick and stone home, perfectly situated in a sought-after Suwanee community within the prestigious Peachtree Ridge school cluster. From the moment you enter, you’ll appreciate the refined details—gracious formal spaces, elegant millwork, and a warm family room with custom built-ins framing the fireplace. The chef-inspired kitchen boasts a double oven, gas cooktop, double sink, and abundant cabinetry, opening to a sun-lit breakfast area with serene views of the lush, wooded backyard. The upper level offers four generously sized bedrooms and three full baths, including a luxurious primary suite designed for relaxation. The fully finished terrace level elevates the home’s livability with a second kitchen, private bedroom, full bath, and a dedicated media/entertainment room—an ideal sanctuary for guests or extended living. A fenced, private backyard creates the perfect backdrop for outdoor enjoyment. Side-entry 2-car garage and durable Hardi-Plank siding further enhance this home’s appeal. Close to upscale conveniences, parks, dining, and commuter routes, this residence blends luxury with everyday comfort.
Zillow last checked: 8 hours ago
Listing updated: January 22, 2026 at 10:56pm
Listing Provided by:
Joshua Bazzetta,
Christopher Scott Realty Group, LLC.,
giovanni bazzetta,
Christopher Scott Realty Group, LLC.
Bought with:
Hieu Nguyen, 361147
Chapman Hall Professionals Realty, LLC.
Source: FMLS GA,MLS#: 7673558
Facts & features
Interior
Bedrooms & bathrooms
- Bedrooms: 5
- Bathrooms: 5
- Full bathrooms: 4
- 1/2 bathrooms: 1
Primary bedroom
- Features: Other
- Level: Other
Bedroom
- Features: Other
Primary bathroom
- Features: Double Vanity, Separate His/Hers, Separate Tub/Shower
Dining room
- Features: Separate Dining Room
Kitchen
- Features: Breakfast Bar, Breakfast Room, Kitchen Island, Pantry
Heating
- Forced Air, Natural Gas
Cooling
- Ceiling Fan(s), Central Air
Appliances
- Included: Disposal, Gas Range, Microwave, Refrigerator
- Laundry: Laundry Room, Upper Level
Features
- Double Vanity, Entrance Foyer 2 Story, Tray Ceiling(s), Walk-In Closet(s)
- Flooring: Carpet, Hardwood
- Windows: None
- Basement: Daylight,Exterior Entry,Finished,Full,Interior Entry
- Attic: Pull Down Stairs
- Number of fireplaces: 1
- Fireplace features: Family Room
- Common walls with other units/homes: No Common Walls
Interior area
- Total structure area: 4,833
- Total interior livable area: 4,833 sqft
Property
Parking
- Total spaces: 4
- Parking features: Attached, Carport, Garage, Garage Faces Rear
- Garage spaces: 2
- Carport spaces: 2
- Covered spaces: 4
Accessibility
- Accessibility features: None
Features
- Levels: Two
- Stories: 2
- Patio & porch: Patio
- Exterior features: None
- Pool features: None
- Spa features: None
- Fencing: None
- Has view: Yes
- View description: Other
- Waterfront features: None
- Body of water: None
Lot
- Size: 5,662 sqft
- Dimensions: 115 x 54
- Features: Back Yard, Private
Details
- Additional structures: None
- Parcel number: R7207 267
- Other equipment: None
- Horse amenities: None
Construction
Type & style
- Home type: SingleFamily
- Architectural style: Craftsman
- Property subtype: Single Family Residence, Residential
Materials
- Stone
- Foundation: Slab
- Roof: Composition
Condition
- Updated/Remodeled
- New construction: No
- Year built: 2008
Utilities & green energy
- Electric: Other
- Sewer: Public Sewer
- Water: Public
- Utilities for property: Cable Available, Electricity Available, Natural Gas Available, Sewer Available, Underground Utilities, Water Available, Other
Green energy
- Energy efficient items: None
- Energy generation: None
Community & neighborhood
Security
- Security features: Security Gate, Smoke Detector(s)
Community
- Community features: Gated, Homeowners Assoc, Near Shopping, Sidewalks, Street Lights
Location
- Region: Suwanee
- Subdivision: Highlands At Duluth
HOA & financial
HOA
- Has HOA: Yes
- HOA fee: $2,300 annually
- Services included: Maintenance Grounds
Other
Other facts
- Listing terms: Cash,Conventional,FHA,VA Loan
- Road surface type: Paved
Price history
| Date | Event | Price |
|---|---|---|
| 1/14/2026 | Sold | $571,000-1.5%$118/sqft |
Source: | ||
| 12/3/2025 | Pending sale | $579,900$120/sqft |
Source: | ||
| 12/2/2025 | Price change | $579,900-3.3%$120/sqft |
Source: | ||
| 11/19/2025 | Price change | $599,900-1.6%$124/sqft |
Source: | ||
| 11/6/2025 | Price change | $609,900-2.4%$126/sqft |
Source: | ||
Public tax history
| Year | Property taxes | Tax assessment |
|---|---|---|
| 2025 | $9,251 +16.2% | $292,760 |
| 2024 | $7,963 -17.1% | $292,760 -2.2% |
| 2023 | $9,608 +61.5% | $299,320 +61.6% |
Find assessor info on the county website
Neighborhood: 30024
Nearby schools
GreatSchools rating
- 7/10Parsons Elementary SchoolGrades: PK-5Distance: 1.1 mi
- 6/10Hull Middle SchoolGrades: 6-8Distance: 1.1 mi
- 8/10Peachtree Ridge High SchoolGrades: 9-12Distance: 1.3 mi
Schools provided by the listing agent
- Elementary: Parsons
- Middle: Hull
- High: Peachtree Ridge
Source: FMLS GA. This data may not be complete. We recommend contacting the local school district to confirm school assignments for this home.
Get a cash offer in 3 minutes
Find out how much your home could sell for in as little as 3 minutes with a no-obligation cash offer.
Estimated market value$568,800
Get a cash offer in 3 minutes
Find out how much your home could sell for in as little as 3 minutes with a no-obligation cash offer.
Estimated market value
$568,800

