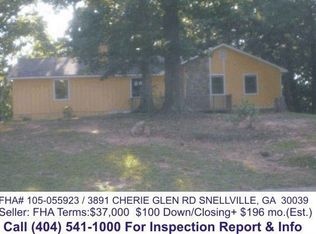Closed
$259,000
3893 Tanglewood Rd, Snellville, GA 30039
3beds
1,444sqft
Single Family Residence, Residential
Built in 1979
0.38 Acres Lot
$256,900 Zestimate®
$179/sqft
$1,676 Estimated rent
Home value
$256,900
$236,000 - $277,000
$1,676/mo
Zestimate® history
Loading...
Owner options
Explore your selling options
What's special
This move-in ready 3BR/2BA ranch in Snellville! Step into a spacious living room with a cozy fireplace, new LVP flooring (installed Jan 2025), and fully remodeled bathrooms with modern finishes. Behind the scenes, important updates include new floor joists and a vapor barrier in the crawlspace plus a water heater replaced in 2020—giving you peace of mind. Outside, enjoy a large deck overlooking a .38-acre lot with plenty of room to relax or entertain, plus a driveway that fits 5+ cars. Conveniently located near shopping, dining, and schools. Sellers are motivated and ready to close—schedule your showing today!
Zillow last checked: 8 hours ago
Listing updated: October 21, 2025 at 11:11pm
Listing Provided by:
Jenneisha Parker,
Hester Group REALTORS,
Hester Group,
Hester Group REALTORS
Bought with:
Ernesto Cordero Rodriguez, 384229
EXP Realty, LLC.
Source: FMLS GA,MLS#: 7639285
Facts & features
Interior
Bedrooms & bathrooms
- Bedrooms: 3
- Bathrooms: 2
- Full bathrooms: 2
- Main level bathrooms: 2
- Main level bedrooms: 3
Primary bedroom
- Features: Master on Main
- Level: Master on Main
Bedroom
- Features: Master on Main
Primary bathroom
- Features: Tub/Shower Combo
Dining room
- Features: Other
Kitchen
- Features: Cabinets Other, Eat-in Kitchen, View to Family Room
Heating
- Forced Air, Natural Gas, Central
Cooling
- Central Air, Ceiling Fan(s), Attic Fan
Appliances
- Included: Electric Range, Disposal, Dishwasher, Microwave
- Laundry: Laundry Room, Laundry Closet, In Kitchen, Main Level
Features
- High Ceilings 9 ft Lower
- Flooring: Luxury Vinyl, Tile, Laminate
- Windows: Double Pane Windows, Bay Window(s)
- Basement: Crawl Space
- Number of fireplaces: 1
- Fireplace features: Masonry, Brick, Gas Log, Gas Starter, Living Room
- Common walls with other units/homes: No Common Walls
Interior area
- Total structure area: 1,444
- Total interior livable area: 1,444 sqft
- Finished area above ground: 1,132
- Finished area below ground: 0
Property
Parking
- Total spaces: 5
- Parking features: Garage
- Garage spaces: 1
Accessibility
- Accessibility features: None
Features
- Levels: One
- Stories: 1
- Patio & porch: Deck, Rear Porch, Front Porch, Covered
- Exterior features: Other, Private Yard, Storage
- Pool features: None
- Spa features: None
- Fencing: Chain Link,Back Yard,Fenced
- Has view: Yes
- View description: Neighborhood
- Waterfront features: None
- Body of water: None
Lot
- Size: 0.38 Acres
- Dimensions: 132x233x126x75
- Features: Private, Sloped, Wooded, Back Yard
Details
- Additional structures: Shed(s)
- Parcel number: R6048 049
- Other equipment: None
- Horse amenities: None
Construction
Type & style
- Home type: SingleFamily
- Architectural style: A-Frame,Ranch,Rustic
- Property subtype: Single Family Residence, Residential
Materials
- Wood Siding
- Foundation: Slab
- Roof: Composition
Condition
- Resale
- New construction: No
- Year built: 1979
Utilities & green energy
- Electric: 110 Volts, 220 Volts in Laundry
- Sewer: Public Sewer
- Water: Public
- Utilities for property: Cable Available, Electricity Available, Natural Gas Available, Phone Available, Sewer Available, Water Available
Green energy
- Energy efficient items: None
- Energy generation: None
Community & neighborhood
Security
- Security features: Smoke Detector(s)
Community
- Community features: Near Schools, Near Shopping, Park, Near Trails/Greenway, Restaurant, Playground
Location
- Region: Snellville
- Subdivision: The Forest
Other
Other facts
- Listing terms: Cash,FHA,Conventional,VA Loan
- Road surface type: Paved
Price history
| Date | Event | Price |
|---|---|---|
| 10/17/2025 | Sold | $259,000$179/sqft |
Source: | ||
| 9/22/2025 | Pending sale | $259,000$179/sqft |
Source: | ||
| 9/11/2025 | Price change | $259,000-5.5%$179/sqft |
Source: | ||
| 8/27/2025 | Listed for sale | $274,000+73.6%$190/sqft |
Source: | ||
| 4/26/2019 | Sold | $157,800-1.4%$109/sqft |
Source: Public Record Report a problem | ||
Public tax history
| Year | Property taxes | Tax assessment |
|---|---|---|
| 2024 | $2,606 +18.3% | $84,840 -5.3% |
| 2023 | $2,202 -9.5% | $89,600 +13.9% |
| 2022 | $2,432 +20.2% | $78,680 +36% |
Find assessor info on the county website
Neighborhood: 30039
Nearby schools
GreatSchools rating
- 6/10Shiloh Elementary SchoolGrades: PK-5Distance: 0.9 mi
- 6/10Shiloh Middle SchoolGrades: 6-8Distance: 0.9 mi
- 4/10Shiloh High SchoolGrades: 9-12Distance: 0.9 mi
Schools provided by the listing agent
- Elementary: Shiloh
- Middle: Shiloh
- High: Shiloh
Source: FMLS GA. This data may not be complete. We recommend contacting the local school district to confirm school assignments for this home.
Get a cash offer in 3 minutes
Find out how much your home could sell for in as little as 3 minutes with a no-obligation cash offer.
Estimated market value
$256,900
Get a cash offer in 3 minutes
Find out how much your home could sell for in as little as 3 minutes with a no-obligation cash offer.
Estimated market value
$256,900
