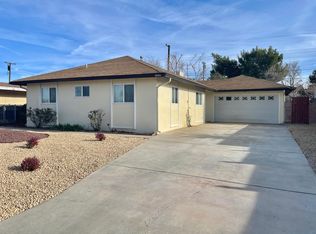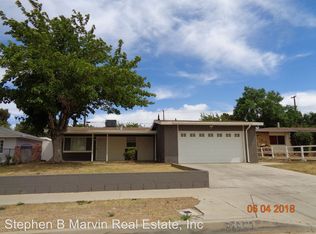Auction website: https://www.xome.com/auctions/38958-Deer-Run-Rd-Palmdale-CA-93552-188455632. Watch virtual tour: http://38958deerrunroad.utour.me/video One story home located close to Antelope Valley Mall and other amenities and commuter freeway access. Home offers 4 bedrooms and 2 baths plus a bonus room. Living room, family room with fireplace. Breakfast nook next to kitchen. Indoor laundry room. Master bedroom with retreat and large walk in closet. Enclosed patio. Shed in rear. Large back yard. Walking distant to Antelope Valley mall and many other amenities. Close to commuter freeway access. Attached garage direct access. Swing set in rear. Permits for add-ons.
This property is off market, which means it's not currently listed for sale or rent on Zillow. This may be different from what's available on other websites or public sources.

