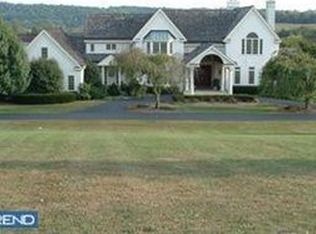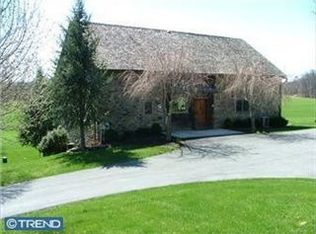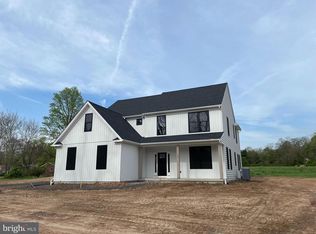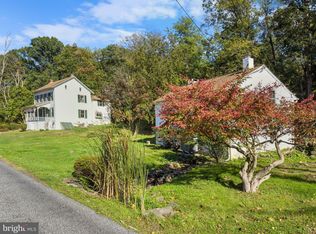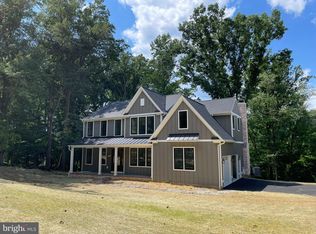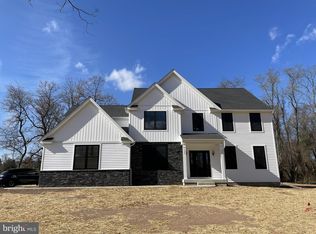PUBLIC REMARKS The Taylor is a stunning four-bedroom, three-and-a-half bath home featuring a two-story foyer, an expansive kitchen and family room, and a first-floor study with an optional wet bar. The large family room offers the option of adding a beautiful two-story stone fireplace. The master suite serves as a luxurious retreat, perfect for rest and relaxation. Three additional spacious bedrooms complete the upstairs, which includes a princess bath and a hall bath, adding convenience for a busy household. A large two-car garage completes this home. For more than 30 years, family-owned and operated Rotell(e) Development Company has been Pennsylvania's premier home builder and environmentally responsible land developer. Headquartered in South Coventry, we pride ourselves in our workmanship and stand behind every detail of each home we build. HOUSE IS TO BE BUILT. *Please Note: Pictures show options not included in the listed sales price or as a standard. Listing reflects price of the Taylor in the version of (e)+ series being advertised. House Square Footage: 3,517
New construction
$871,697
3896 Coventryville Rd, Pottstown, PA 19465
4beds
3,517sqft
Est.:
Single Family Residence
Built in ----
1.54 Acres Lot
$850,400 Zestimate®
$248/sqft
$-- HOA
What's special
Master suiteLarge two-car garageLarge family roomTwo-story foyerTwo-story stone fireplaceSpacious bedroomsHall bath
- 224 days |
- 1,840 |
- 76 |
Zillow last checked: 8 hours ago
Listing updated: February 16, 2026 at 03:46am
Listed by:
Terese Brittingham 610-212-0848,
Keller Williams Realty Group 6107925900,
Co-Listing Agent: Thomas Mccouch 610-574-9272,
Keller Williams Realty Group
Source: Bright MLS,MLS#: PACT2104194
Tour with a local agent
Facts & features
Interior
Bedrooms & bathrooms
- Bedrooms: 4
- Bathrooms: 4
- Full bathrooms: 3
- 1/2 bathrooms: 1
- Main level bathrooms: 1
Heating
- Forced Air, Propane
Cooling
- Central Air, Electric
Appliances
- Included: Electric Water Heater
Features
- Basement: Concrete
- Has fireplace: No
Interior area
- Total structure area: 3,517
- Total interior livable area: 3,517 sqft
- Finished area above ground: 3,517
Property
Parking
- Total spaces: 2
- Parking features: Built In, Attached
- Attached garage spaces: 2
Accessibility
- Accessibility features: None
Features
- Levels: Two
- Stories: 2
- Pool features: None
Lot
- Size: 1.54 Acres
Details
- Additional structures: Above Grade
- Parcel number: NO TAX RECORD
- Zoning: RES
- Special conditions: Standard
Construction
Type & style
- Home type: SingleFamily
- Architectural style: Traditional
- Property subtype: Single Family Residence
Materials
- Combination
- Foundation: Concrete Perimeter
Condition
- Excellent
- New construction: Yes
Utilities & green energy
- Sewer: On Site Septic
- Water: Private
Community & HOA
Community
- Subdivision: East Nantmeal Twp
HOA
- Has HOA: No
Location
- Region: Pottstown
- Municipality: EAST NANTMEAL TWP
Financial & listing details
- Price per square foot: $248/sqft
- Tax assessed value: $2,025
- Annual tax amount: $1,591
- Date on market: 7/17/2025
- Listing agreement: Exclusive Right To Sell
- Inclusions: See Agent
- Exclusions: See Agent
- Ownership: Fee Simple
Estimated market value
$850,400
$808,000 - $893,000
$4,057/mo
Price history
Price history
| Date | Event | Price |
|---|---|---|
| 8/15/2025 | Price change | $781,197-10.4%$222/sqft |
Source: | ||
| 7/17/2025 | Listed for sale | $871,697+626.4%$248/sqft |
Source: | ||
| 11/7/2016 | Sold | $120,000-17.2%$34/sqft |
Source: Public Record Report a problem | ||
| 8/5/2014 | Sold | $145,000$41/sqft |
Source: Public Record Report a problem | ||
Public tax history
Public tax history
| Year | Property taxes | Tax assessment |
|---|---|---|
| 2025 | $1,592 +1.5% | $38,690 |
| 2024 | $1,568 +2.4% | $38,690 |
| 2023 | $1,531 +1.5% | $38,690 |
| 2022 | $1,508 +1.7% | $38,690 |
| 2021 | $1,483 +134.1% | $38,690 |
| 2020 | $633 -54.7% | $38,690 |
| 2019 | $1,397 +2.1% | $38,690 |
| 2018 | $1,369 +9897.1% | $38,690 |
| 2017 | $14 -59.2% | $38,690 |
| 2016 | $34 | $38,690 |
| 2015 | $34 | $38,690 |
| 2014 | $34 | $38,690 |
| 2013 | -- | $38,690 |
| 2012 | -- | $38,690 |
| 2011 | -- | $38,690 |
Find assessor info on the county website
BuyAbility℠ payment
Est. payment
$4,889/mo
Principal & interest
$4032
Property taxes
$857
Climate risks
Neighborhood: 19465
Getting around
0 / 100
Car-DependentNearby schools
GreatSchools rating
- 6/10French Creek El SchoolGrades: K-6Distance: 1.1 mi
- 4/10Owen J Roberts Middle SchoolGrades: 7-8Distance: 3.1 mi
- 7/10Owen J Roberts High SchoolGrades: 9-12Distance: 3 mi
Schools provided by the listing agent
- District: Owen J Roberts
Source: Bright MLS. This data may not be complete. We recommend contacting the local school district to confirm school assignments for this home.
