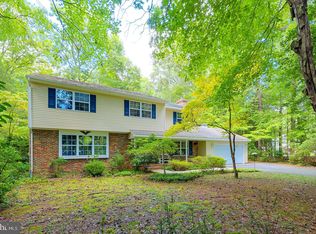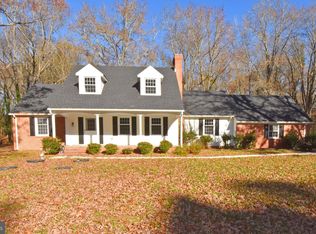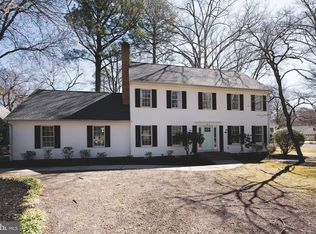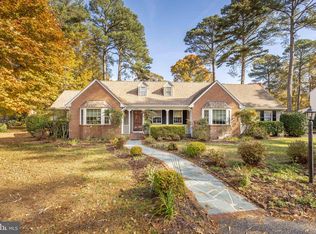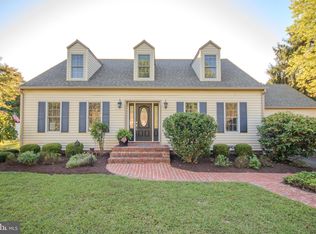Quality craftsmanship and custom built. Two fireplaces. One Owner home featuring 3,656 sq. ft. New LVT living room and dining room flooring. Newly installed carpets in bedrooms. Foyer has tiled flooring. Chair rails, wainscotting, crown & dental moldings. Formal living room with natural light shining thru the dining room bay window. Newly installed LTV flooring. Family room features solid beams in the ceiling and beautiful hardwood floors. Recessed lighting plus a wood burning fireplace's add ambiance for any occasion. Custom carved solid wood mantels. Shelving for books or photos of loved ones. The adjacent illuminated Sunroom with updated windows, ceiling fan plus heated ceramic tiled flooring. Your dream kitchen has a second wood burning fireplace, accented with custom wood trim. You will love the oversized center island dream kitchen w/Granite top. Quaker Maid custom solid wood cabinetry with pull out drawers. Beautiful tiled backsplash and hutch style cabinetry. New high-end stainless steel appliances have been installed. A total of seven ceiling fans. The laundry room and 1/2 bathroom are located between and Kitchen and the heated Garage. Washer and dryer convey with a multi-use utility tub and lots of cabinet storage. The second floor is ideal for any size family. New carpets installed Nov. An additional second stairway leads to a beautiful heated 4th. Bedroom/bonus room or office. This room features wood flooring, ceiling fan and custom built-in shelving. Nearby is your oversized prestigious main bedroom features a vanity dressing table area, ceiling fan, his/her generously sized walk in closets space plus a cedar closet. The hall bath, complete with a double sink and extra vanity and complete with walk in shower, jacuzzi tub vanity and ceramic tiled floors. All closets in the bedrooms are heated. Bonus, two car garage is heated too. Garage door remotes convey. Security system is available. Updated Anderson windows and window treatments convey. Two zone heat and central air. The side door opens onto wrap around decking including a retractable Sun Setter's awning. Love to entertain, a very large solid brick patio will accommodate many guests. Two outbuildings in the back for additional storage. This home will not disappoint you. Fyi: NEW standard septic system installed in Oct. 2025. Deer Harbour's HOA Community has a wonderful pavilion, playground equipment, fire pit and area for kayaking or canoeing. Tennis anyone. Two courts plus a 3 par golf course. One of Salisbury's most desirable neighborhoods. The homes location is minutes away from Salisbury Univ. & Univ. of MD Eastern shore. Tidal Health Medical facilities, Salisbury Airport and Wallops Island, VA are nearby.
Pending
$449,950
3896 Five Friars Rd, Salisbury, MD 21804
3beds
3,656sqft
Est.:
Single Family Residence
Built in 1979
0.61 Acres Lot
$-- Zestimate®
$123/sqft
$38/mo HOA
What's special
Heated garageRecessed lightingSeven ceiling fansTwo car garageFoyer has tiled flooring
- 203 days |
- 57 |
- 0 |
Zillow last checked:
Listing updated:
Listed by:
Ann Hammond 410-430-4547,
Long & Foster Real Estate, Inc. 4105463211
Source: Bright MLS,MLS#: MDWC2019124
Facts & features
Interior
Bedrooms & bathrooms
- Bedrooms: 3
- Bathrooms: 3
- Full bathrooms: 2
- 1/2 bathrooms: 1
- Main level bathrooms: 1
Rooms
- Room types: Living Room, Dining Room, Bedroom 2, Bedroom 3, Kitchen, Family Room, Breakfast Room, Bedroom 1, Sun/Florida Room, Utility Room, Bonus Room, Primary Bathroom, Full Bath
Bedroom 1
- Features: Ceiling Fan(s), Primary Bedroom - Dressing Area, Walk-In Closet(s), Window Treatments, Flooring - Carpet
- Level: Upper
- Area: 357 Square Feet
- Dimensions: 17 X 21
Bedroom 2
- Features: Ceiling Fan(s), Flooring - Carpet, Walk-In Closet(s), Window Treatments
- Level: Upper
- Area: 190 Square Feet
- Dimensions: 10 X 19
Bedroom 3
- Features: Ceiling Fan(s), Window Treatments, Cedar Closet(s), Flooring - Carpet, Walk-In Closet(s)
- Level: Upper
- Area: 190 Square Feet
- Dimensions: 10 X 19
Primary bathroom
- Features: Bathroom - Stall Shower, Flooring - Ceramic Tile
- Level: Upper
Bonus room
- Features: Built-in Features, Flooring - HardWood, Window Treatments, Ceiling Fan(s)
- Level: Upper
- Area: 228 Square Feet
- Dimensions: 12 X 19
Breakfast room
- Features: Flooring - Ceramic Tile, Window Treatments, Ceiling Fan(s), Flooring - Heated
- Level: Main
- Area: 198 Square Feet
- Dimensions: 22 X 9
Dining room
- Features: Window Treatments, Flooring - Luxury Vinyl Plank, Living/Dining Room Combo
- Level: Main
Family room
- Features: Fireplace - Wood Burning, Flooring - Solid Hardwood, Built-in Features, Ceiling Fan(s)
- Level: Main
- Area: 391 Square Feet
- Dimensions: 17 X 23
Other
- Features: Flooring - Ceramic Tile, Bathroom - Walk-In Shower, Bathroom - Jetted Tub
- Level: Upper
Kitchen
- Features: Ceiling Fan(s), Flooring - Ceramic Tile, Eat-in Kitchen, Granite Counters, Crown Molding, Kitchen - Electric Cooking, Fireplace - Wood Burning, Recessed Lighting, Pantry, Window Treatments
- Level: Main
- Area: 378 Square Feet
- Dimensions: 14 X 27
Living room
- Features: Crown Molding, Window Treatments, Flooring - Luxury Vinyl Plank
- Level: Main
Other
- Features: Ceiling Fan(s), Window Treatments, Flooring - Heated, Flooring - Luxury Vinyl Tile
- Level: Main
- Area: 240 Square Feet
- Dimensions: 15 X 16
Utility room
- Features: Flooring - Tile/Brick, Pantry
- Level: Main
- Area: 66 Square Feet
- Dimensions: 6 X 11
Heating
- Baseboard, Oil
Cooling
- Ceiling Fan(s), Central Air, Other, Attic Fan, Electric
Appliances
- Included: Microwave, Dishwasher, Dryer, Energy Efficient Appliances, ENERGY STAR Qualified Refrigerator, Exhaust Fan, Water Heater, Water Conditioner - Owned, Washer, Stainless Steel Appliance(s), Double Oven, Ice Maker, Range Hood
- Laundry: Main Level
Features
- Attic, Kitchen Island, Kitchen - Gourmet, Pantry, Attic/House Fan, Double/Dual Staircase, Family Room Off Kitchen, Open Floorplan, Chair Railings, Crown Molding, Recessed Lighting, Wainscotting, Beamed Ceilings, Dry Wall
- Flooring: Ceramic Tile, Hardwood, Heated, Engineered Wood, Carpet, Vinyl, Tile/Brick, Wood
- Doors: Insulated, Six Panel
- Windows: Bay/Bow, Double Pane Windows, Energy Efficient, Screens, Window Treatments
- Has basement: No
- Number of fireplaces: 2
- Fireplace features: Heatilator, Stone, Equipment, Brick, Wood Burning
Interior area
- Total structure area: 3,656
- Total interior livable area: 3,656 sqft
- Finished area above ground: 3,656
Property
Parking
- Total spaces: 2
- Parking features: Garage Faces Front, Garage Door Opener, Other, Asphalt, Attached, Driveway
- Attached garage spaces: 2
- Has uncovered spaces: Yes
Accessibility
- Accessibility features: 2+ Access Exits
Features
- Levels: Two
- Stories: 2
- Patio & porch: Brick, Deck, Patio, Wrap Around
- Exterior features: Lawn Sprinkler, Extensive Hardscape, Awning(s), Lighting
- Pool features: None
- Fencing: Partial
Lot
- Size: 0.61 Acres
- Dimensions: 114 x 150 x 254 x 62 x 248
- Features: Front Yard, Landscaped, Wooded, Rear Yard, SideYard(s)
Details
- Additional structures: Above Grade, Outbuilding
- Parcel number: 2308017786
- Zoning: RESIDENTIAL
- Zoning description: Residential
- Special conditions: Standard
- Other equipment: None
Construction
Type & style
- Home type: SingleFamily
- Architectural style: Colonial,Dutch,Traditional
- Property subtype: Single Family Residence
Materials
- Brick, Block, Vinyl Siding
- Foundation: Block, Brick/Mortar, Crawl Space
- Roof: Architectural Shingle
Condition
- Very Good
- New construction: No
- Year built: 1979
Utilities & green energy
- Electric: 200+ Amp Service
- Sewer: On Site Septic, Approved System
- Water: Well
- Utilities for property: Cable Connected, Electricity Available, Phone Available, Cable
Community & HOA
Community
- Security: Smoke Detector(s), Carbon Monoxide Detector(s)
- Subdivision: Deer Harbour
HOA
- Has HOA: Yes
- Amenities included: Golf Course
- HOA fee: $455 annually
- HOA name: BARBARA LEONARD
Location
- Region: Salisbury
Financial & listing details
- Price per square foot: $123/sqft
- Tax assessed value: $347,900
- Annual tax amount: $3,057
- Date on market: 7/31/2025
- Listing agreement: Exclusive Right To Sell
- Listing terms: Conventional,FHA,VA Loan,Cash,USDA Loan
- Inclusions: All Appliances, Sunbrella Awing, Two Out Buildings, Garage Door Openers, Curtains, Draperies, Irrigation, Ceiling Fans
- Ownership: Fee Simple
- Road surface type: Black Top
Estimated market value
Not available
Estimated sales range
Not available
Not available
Price history
Price history
| Date | Event | Price |
|---|---|---|
| 2/5/2026 | Pending sale | $449,950$123/sqft |
Source: | ||
| 12/23/2025 | Contingent | $449,950$123/sqft |
Source: | ||
| 10/16/2025 | Listed for sale | $449,950-10%$123/sqft |
Source: | ||
| 10/8/2025 | Listing removed | $499,950$137/sqft |
Source: | ||
| 8/18/2025 | Price change | $499,950-5.7%$137/sqft |
Source: | ||
| 7/31/2025 | Listed for sale | $529,900+5477.9%$145/sqft |
Source: | ||
| 7/28/1978 | Sold | $9,500$3/sqft |
Source: Agent Provided Report a problem | ||
Public tax history
Public tax history
| Year | Property taxes | Tax assessment |
|---|---|---|
| 2025 | -- | $347,900 +7.2% |
| 2024 | $3,113 +3.5% | $324,633 +7.7% |
| 2023 | $3,006 +6.1% | $301,367 +8.4% |
| 2022 | $2,834 -0.2% | $278,100 +1.9% |
| 2021 | $2,840 +1.9% | $272,933 +1.9% |
| 2020 | $2,786 +1.4% | $267,767 +2% |
| 2019 | $2,748 +0.7% | $262,600 +1.2% |
| 2018 | $2,728 -0.9% | $259,367 +1.3% |
| 2017 | $2,754 +21.7% | $256,133 +1.3% |
| 2016 | $2,262 | $252,900 |
| 2015 | $2,262 | $252,900 |
| 2014 | $2,262 | $252,900 -1.1% |
| 2013 | -- | $255,600 |
| 2012 | -- | $255,600 |
| 2011 | -- | $255,600 -22% |
| 2010 | -- | $327,830 +2.2% |
| 2009 | -- | $320,902 +2.2% |
| 2008 | -- | $313,976 +2.3% |
| 2007 | -- | $307,050 +14.6% |
| 2006 | -- | $267,830 +17.2% |
| 2005 | -- | $228,610 +20.7% |
| 2004 | -- | $189,390 |
| 2003 | -- | $189,390 |
| 2002 | -- | $189,390 -5.7% |
| 2001 | -- | $200,910 |
Find assessor info on the county website
BuyAbility℠ payment
Est. payment
$2,445/mo
Principal & interest
$2118
Property taxes
$289
HOA Fees
$38
Climate risks
Neighborhood: 21804
Nearby schools
GreatSchools rating
- NAFruitland Primary SchoolGrades: PK-2Distance: 2.2 mi
- 6/10Bennett Middle SchoolGrades: 6-9Distance: 2.9 mi
- 5/10Parkside High SchoolGrades: 9-12Distance: 3.4 mi
Schools provided by the listing agent
- Elementary: Fruitland
- Middle: Bennett
- High: Parkside
- District: Wicomico County Public Schools
Source: Bright MLS. This data may not be complete. We recommend contacting the local school district to confirm school assignments for this home.
Local experts in 21804
- Loading
