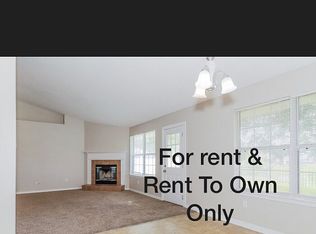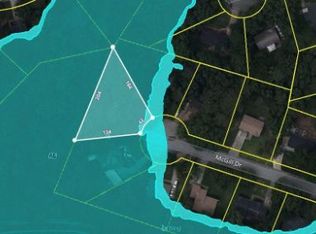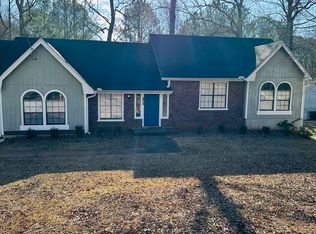Closed
$230,000
3897 McGill Dr, Decatur, GA 30034
3beds
1,738sqft
Single Family Residence
Built in 1985
0.36 Acres Lot
$223,800 Zestimate®
$132/sqft
$1,743 Estimated rent
Home value
$223,800
$206,000 - $244,000
$1,743/mo
Zestimate® history
Loading...
Owner options
Explore your selling options
What's special
This multi-level 3-bedroom, 2-bathroom home is tucked into a cul-de-sac in Decaturs Chapel Hill community and offers a unique layout with flexible living spaces. The home features a spacious family room with high ceilings, a separate dining area, and a kitchen with stained cabinetry and a breakfast bar that connects to the main living space ideal for everyday living or entertaining. The upper level includes three bedrooms and two full baths, while the finished basement adds additional space for a media room, bonus room, or home office, complete with a fireplace and laundry area. A back deck overlooks the private lot, and the side-entry garage provides convenience and curb appeal. Located with quick access to I-285, shopping, and schools, this home offers solid potential for a buyer looking for a home with character in a quiet, established neighborhood.
Zillow last checked: 8 hours ago
Listing updated: September 08, 2025 at 01:41pm
Listed by:
Yadira Ramon Herrera 984-300-4907,
Mainstay Brokerage
Bought with:
Kiana Collado, 385256
Sanders Real Estate
Source: GAMLS,MLS#: 10507830
Facts & features
Interior
Bedrooms & bathrooms
- Bedrooms: 3
- Bathrooms: 3
- Full bathrooms: 2
- 1/2 bathrooms: 1
Heating
- Natural Gas
Cooling
- Ceiling Fan(s), Central Air
Appliances
- Included: Dishwasher, Microwave, Refrigerator
- Laundry: Other
Features
- Walk-In Closet(s)
- Flooring: Carpet
- Windows: Double Pane Windows
- Basement: Daylight,Finished
- Number of fireplaces: 1
- Fireplace features: Basement, Gas Starter
- Common walls with other units/homes: No Common Walls
Interior area
- Total structure area: 1,738
- Total interior livable area: 1,738 sqft
- Finished area above ground: 1,738
- Finished area below ground: 0
Property
Parking
- Total spaces: 2
- Parking features: Side/Rear Entrance
Features
- Levels: Multi/Split
- Patio & porch: Deck
- Body of water: None
Lot
- Size: 0.36 Acres
- Features: Cul-De-Sac
Details
- Parcel number: 15 036 01 089
- Special conditions: Investor Owned
Construction
Type & style
- Home type: SingleFamily
- Architectural style: Traditional
- Property subtype: Single Family Residence
Materials
- Other
- Foundation: Slab
- Roof: Composition
Condition
- Resale
- New construction: No
- Year built: 1985
Utilities & green energy
- Sewer: Public Sewer
- Water: Public
- Utilities for property: Cable Available
Community & neighborhood
Community
- Community features: Near Public Transport, Walk To Schools, Near Shopping
Location
- Region: Decatur
- Subdivision: Chapel Hill
HOA & financial
HOA
- Has HOA: No
- Services included: None
Other
Other facts
- Listing agreement: Exclusive Right To Sell
Price history
| Date | Event | Price |
|---|---|---|
| 8/29/2025 | Sold | $230,000-2.5%$132/sqft |
Source: | ||
| 8/13/2025 | Pending sale | $236,000$136/sqft |
Source: | ||
| 8/13/2025 | Listed for sale | $236,000$136/sqft |
Source: | ||
| 7/15/2025 | Pending sale | $236,000$136/sqft |
Source: | ||
| 7/2/2025 | Price change | $236,000-4.1%$136/sqft |
Source: | ||
Public tax history
| Year | Property taxes | Tax assessment |
|---|---|---|
| 2025 | $5,298 -1.9% | $110,920 -2.1% |
| 2024 | $5,402 -0.9% | $113,320 -1.9% |
| 2023 | $5,449 +49.7% | $115,560 +53.8% |
Find assessor info on the county website
Neighborhood: 30034
Nearby schools
GreatSchools rating
- 4/10Chapel Hill Elementary SchoolGrades: PK-5Distance: 1.1 mi
- 6/10Chapel Hill Middle SchoolGrades: 6-8Distance: 1.3 mi
- 4/10Southwest Dekalb High SchoolGrades: 9-12Distance: 2.4 mi
Schools provided by the listing agent
- Elementary: Narvie Harris
- Middle: Chapel Hill
- High: Southwest Dekalb
Source: GAMLS. This data may not be complete. We recommend contacting the local school district to confirm school assignments for this home.
Get a cash offer in 3 minutes
Find out how much your home could sell for in as little as 3 minutes with a no-obligation cash offer.
Estimated market value$223,800
Get a cash offer in 3 minutes
Find out how much your home could sell for in as little as 3 minutes with a no-obligation cash offer.
Estimated market value
$223,800


