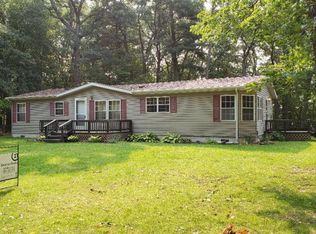Must See! This stunning, fully remodeled home is a true gem, offering 3 bedrooms (with the possibility of a 4th) and 3 full bathrooms, all meticulously updated from top to bottom. The main level features two spacious bedrooms, one with an attached bathroom, and another full bath, while the walkout basement includes a third bedroom, an additional full bath, and a versatile space that can serve as a den or office. The home beautifully blends original refinished wood flooring along with brand new plumbing and electrical systems. The kitchen is a chef's dream, featuring sleek quartz countertops that complement the modern design, while the bathrooms have been tastefully redesigned with a contemporary aesthetic. The bright, expansive, and airy living room, complete with a cozy fireplace and large windows, is filled with natural light. The oversized dining room opens to an outdoor deck through elegant French doors, creating the perfect setting for entertaining or unwinding in the peaceful surroundings. Plus, you'll be just a short walk to the beach, ideal for a day of fun in the sun. The home also features a newer, durable metal roof. Don't miss this incredible opportunity to make 3897 Sand Rd your home!
This property is off market, which means it's not currently listed for sale or rent on Zillow. This may be different from what's available on other websites or public sources.
