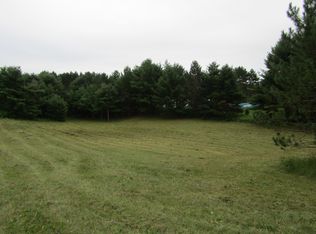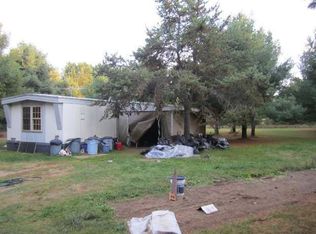Sold for $300,000 on 10/06/23
$300,000
3897 W Pine Square Rd, Tomahawk, WI 54487
3beds
1,800sqft
Single Family Residence
Built in 2006
2 Acres Lot
$380,800 Zestimate®
$167/sqft
$1,854 Estimated rent
Home value
$380,800
$358,000 - $404,000
$1,854/mo
Zestimate® history
Loading...
Owner options
Explore your selling options
What's special
Welcome home! Drive in the yard and you will fall in love with this one. Great covered front porch welcomes you and into the mud, or 3 season room. Enter the side door, and you have multiple entry closets, and main floor laundry. The kitchen is great, with plenty of cabinets and all appliances including. The kitchen also has a snack bar island, extra-large dining area, and open concept to living. There are three nice sized bedrooms, with main suite having a full bath with jetted tub. Basement is insulated an could be completed for more living space. Outside is just as cool, with oversized 2 car garage, and a 54x26 pole shed, a separate workshop, kids play set, and a giant fort, you will have to see.
Zillow last checked: 8 hours ago
Listing updated: July 09, 2025 at 04:23pm
Listed by:
ANDREA KRUEGER 715-551-4980,
CENTURY 21 BEST WAY REALTY
Bought with:
NICOLE ERICKSON
RE/MAX EXCEL
Source: GNMLS,MLS#: 203334
Facts & features
Interior
Bedrooms & bathrooms
- Bedrooms: 3
- Bathrooms: 2
- Full bathrooms: 2
Bedroom
- Level: First
- Dimensions: 16x14
Bedroom
- Level: First
- Dimensions: 12x11
Bedroom
- Level: First
- Dimensions: 11x10
Primary bathroom
- Level: First
Bathroom
- Level: First
Dining room
- Level: First
- Dimensions: 14x8
Kitchen
- Level: First
- Dimensions: 20x14
Laundry
- Level: First
- Dimensions: 11x11
Living room
- Level: First
- Dimensions: 21x14
Other
- Level: First
- Dimensions: 28x8
Heating
- Forced Air, Propane
Cooling
- Central Air
Appliances
- Included: Dryer, Dishwasher, Microwave, Propane Water Heater, Range, Refrigerator, Washer
- Laundry: Main Level
Features
- Ceiling Fan(s), Jetted Tub, Main Level Primary
- Flooring: Carpet, Laminate, Mixed
- Basement: Full
- Has fireplace: No
- Fireplace features: None
Interior area
- Total structure area: 1,800
- Total interior livable area: 1,800 sqft
- Finished area above ground: 1,800
- Finished area below ground: 0
Property
Parking
- Total spaces: 6
- Parking features: Detached, Four Car Garage, Four or more Spaces, Garage, Two Car Garage
- Garage spaces: 2
Features
- Levels: One
- Stories: 1
- Patio & porch: Covered, Deck
- Exterior features: Deck, Landscaping, Out Building(s), Playground, Shed, Propane Tank - Leased
- Has spa: Yes
- Frontage length: 0,0
Lot
- Size: 2 Acres
- Dimensions: 200 x 436
- Features: Rolling Slope, Rural Lot, Wooded
Details
- Additional structures: Garage(s), Outbuilding, Shed(s)
- Parcel number: 0020104900021
Construction
Type & style
- Home type: SingleFamily
- Architectural style: One Story
- Property subtype: Single Family Residence
Materials
- Frame
- Foundation: Poured
- Roof: Composition,Shingle
Condition
- Year built: 2006
Utilities & green energy
- Sewer: Conventional Sewer
- Water: Drilled Well
Community & neighborhood
Location
- Region: Tomahawk
Other
Other facts
- Ownership: Fee Simple
Price history
| Date | Event | Price |
|---|---|---|
| 10/6/2023 | Sold | $300,000+0%$167/sqft |
Source: | ||
| 8/22/2023 | Contingent | $299,900$167/sqft |
Source: | ||
| 8/19/2023 | Listed for sale | $299,900+87.6%$167/sqft |
Source: | ||
| 5/1/2015 | Sold | $159,900+6.7%$89/sqft |
Source: | ||
| 3/11/2015 | Listed for sale | $149,900$83/sqft |
Source: First Weber Group #147886 Report a problem | ||
Public tax history
| Year | Property taxes | Tax assessment |
|---|---|---|
| 2024 | $2,458 +18.6% | $191,400 +2.9% |
| 2023 | $2,073 +5.1% | $186,000 |
| 2022 | $1,973 -29.7% | $186,000 |
Find assessor info on the county website
Neighborhood: 54487
Nearby schools
GreatSchools rating
- 7/10Northwoods Community Elementary SchoolGrades: PK-5Distance: 5.5 mi
- 5/10James Williams Middle SchoolGrades: 6-8Distance: 17.9 mi
- 6/10Rhinelander High SchoolGrades: 9-12Distance: 17.7 mi
Schools provided by the listing agent
- Elementary: LI Tomahawk
- Middle: LI Tomahawk
- High: LI Tomahawk
Source: GNMLS. This data may not be complete. We recommend contacting the local school district to confirm school assignments for this home.

Get pre-qualified for a loan
At Zillow Home Loans, we can pre-qualify you in as little as 5 minutes with no impact to your credit score.An equal housing lender. NMLS #10287.

