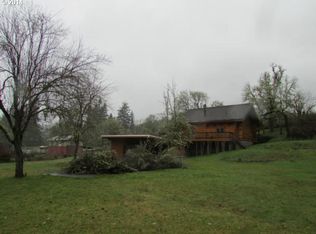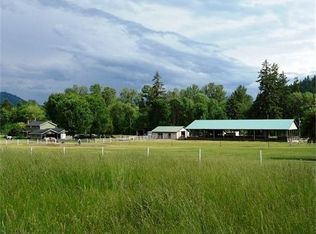Sold
$560,000
38975 Jasper Lowell Rd, Fall Creek, OR 97438
3beds
1,620sqft
Residential, Manufactured Home
Built in 1995
3.07 Acres Lot
$-- Zestimate®
$346/sqft
$1,756 Estimated rent
Home value
Not available
Estimated sales range
Not available
$1,756/mo
Zestimate® history
Loading...
Owner options
Explore your selling options
What's special
A comfortable country home that invites a sense of serenity and beautiful views. Super GOOD SENSE home. Barn for shop or the hobbyist. Well-manicured landscape with irrigation system. A variety of fruit and nut trees for the delight of the palate. Fenced in garden area. Making this your home will bring you such delight, you'll never want to leave! Manufacture home is anchored.
Zillow last checked: 8 hours ago
Listing updated: September 13, 2024 at 09:06am
Listed by:
Mel Rodrigues 415-706-7640,
The Neil Company Real Estate
Bought with:
Daydra Strasheim, 201242927
Harcourts West Real Estate
Source: RMLS (OR),MLS#: 24645122
Facts & features
Interior
Bedrooms & bathrooms
- Bedrooms: 3
- Bathrooms: 2
- Full bathrooms: 2
- Main level bathrooms: 2
Primary bedroom
- Features: Laminate Flooring
- Level: Main
Bedroom 2
- Features: Laminate Flooring
- Level: Main
Bedroom 3
- Features: Laminate Flooring
- Level: Main
Dining room
- Features: Laminate Flooring
- Level: Main
Family room
- Features: Laminate Flooring
- Level: Main
Kitchen
- Features: Laminate Flooring
- Level: Main
Living room
- Features: Laminate Flooring
- Level: Main
Heating
- Forced Air
Cooling
- Wall Unit(s)
Appliances
- Included: Dishwasher, Free-Standing Range, Free-Standing Refrigerator, Microwave, Range Hood, Washer/Dryer, Electric Water Heater
- Laundry: Laundry Room
Features
- Soaking Tub, Vaulted Ceiling(s), Kitchen Island, Pantry
- Flooring: Laminate
- Windows: Double Pane Windows, Vinyl Frames
- Basement: Crawl Space
- Number of fireplaces: 1
- Fireplace features: Pellet Stove
Interior area
- Total structure area: 1,620
- Total interior livable area: 1,620 sqft
Property
Parking
- Total spaces: 2
- Parking features: Driveway, RV Access/Parking, RV Boat Storage, Detached
- Garage spaces: 2
- Has uncovered spaces: Yes
Accessibility
- Accessibility features: Minimal Steps, Natural Lighting, One Level, Walkin Shower, Accessibility
Features
- Stories: 1
- Patio & porch: Covered Patio, Patio, Porch
- Exterior features: Fire Pit, Garden, Yard
- Fencing: Fenced
- Has view: Yes
- View description: Territorial, Trees/Woods
Lot
- Size: 3.07 Acres
- Features: Cleared, Gated, Gentle Sloping, Trees, Sprinkler, Acres 3 to 5
Details
- Additional structures: Barn, RVParking, RVBoatStorage, Workshop
- Parcel number: 0558062
- Zoning: RR5
Construction
Type & style
- Home type: MobileManufactured
- Property subtype: Residential, Manufactured Home
Materials
- T111 Siding
- Foundation: Concrete Perimeter, Skirting
- Roof: Metal
Condition
- Updated/Remodeled
- New construction: No
- Year built: 1995
Utilities & green energy
- Sewer: Septic Tank
- Water: Well
- Utilities for property: Satellite Internet Service
Community & neighborhood
Location
- Region: Fall Creek
Other
Other facts
- Body type: Double Wide
- Listing terms: Cash,Conventional,VA Loan
- Road surface type: Paved
Price history
| Date | Event | Price |
|---|---|---|
| 9/12/2024 | Sold | $560,000+1.8%$346/sqft |
Source: | ||
| 8/14/2024 | Pending sale | $550,000$340/sqft |
Source: | ||
| 8/12/2024 | Listed for sale | $550,000+169.6%$340/sqft |
Source: | ||
| 3/21/2012 | Sold | $204,000+1.5%$126/sqft |
Source: | ||
| 11/17/2011 | Listed for sale | $201,000-4.3%$124/sqft |
Source: Keller Williams /Eugene-Spfld #11108410 Report a problem | ||
Public tax history
| Year | Property taxes | Tax assessment |
|---|---|---|
| 2018 | -- | -- |
Find assessor info on the county website
Neighborhood: 97438
Nearby schools
GreatSchools rating
- 7/10Lundy Elementary SchoolGrades: K-6Distance: 3.4 mi
- 4/10Lowell Junior/Senior High SchoolGrades: 7-12Distance: 3.5 mi
Schools provided by the listing agent
- Elementary: Lundy
- Middle: Lowell
- High: Lowell
Source: RMLS (OR). This data may not be complete. We recommend contacting the local school district to confirm school assignments for this home.

