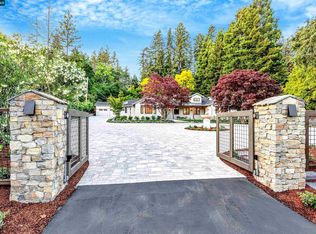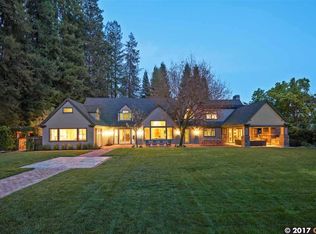Charming original owner 1948 farmhouse on prime 1.5 acre site in heart of Happy Valley. Level lawn, private patio & pathways to enjoy gorgeous views meandering up rear slope. Direct access to open space & Briones parkland. Potential vineyard or horse property.
This property is off market, which means it's not currently listed for sale or rent on Zillow. This may be different from what's available on other websites or public sources.

