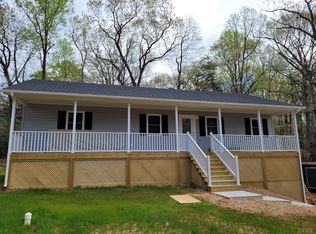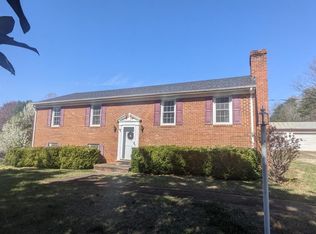Sold for $315,000
$315,000
3898 Horseshoe Rd, Appomattox, VA 24522
3beds
1,358sqft
Single Family Residence
Built in ----
1.16 Acres Lot
$317,300 Zestimate®
$232/sqft
$1,722 Estimated rent
Home value
$317,300
Estimated sales range
Not available
$1,722/mo
Zestimate® history
Loading...
Owner options
Explore your selling options
What's special
Available now & Move In Ready! Charming craftsman style home now being offered in Appomattox county! The Laurel Creek is a craftsman style home that offers 1358sq.ft. of comfortable living space with 3 bedrooms and 2 full bathrooms! This floor plan suits any family in any season of life! Just inside the front door you are greeted with an open floor plan, vaulted ceilings, recessed lighting & oversized windows! The kitchen is complete with LVP flooring, upgraded Level 2 granite countertops, an island, pantry, Merillat cabinetry & more! The generous primary bedroom does not disappoint with 9 ft. ceilings & primary bath ensuite that also includes the upgraded granite countertops! Nothing is missing here from the conditioned crawlspace, air sealing package, 14 SEER Trane heat pump & a One Year Home Warranty! Minutes away from everything you need with easy commutes to Lynchburg or Farmville! End your home search today!
Zillow last checked: 8 hours ago
Listing updated: October 16, 2025 at 04:26am
Listed by:
Carol Ann Dinsmore 804-240-6297 caroldinsmore@kw.com,
Keller Williams
Bought with:
Tammi Moore, 0225255010
TMoore Real Estate Group LLC
Source: LMLS,MLS#: 357960 Originating MLS: Lynchburg Board of Realtors
Originating MLS: Lynchburg Board of Realtors
Facts & features
Interior
Bedrooms & bathrooms
- Bedrooms: 3
- Bathrooms: 2
- Full bathrooms: 2
Primary bedroom
- Level: First
- Area: 196
- Dimensions: 14 x 14
Bedroom
- Dimensions: 0 x 0
Bedroom 2
- Level: First
- Area: 132
- Dimensions: 12 x 11
Bedroom 3
- Level: First
- Area: 132
- Dimensions: 12 x 11
Bedroom 4
- Area: 0
- Dimensions: 0 x 0
Bedroom 5
- Area: 0
- Dimensions: 0 x 0
Dining room
- Level: First
- Area: 143
- Dimensions: 11 x 13
Family room
- Area: 0
- Dimensions: 0 x 0
Great room
- Level: First
- Area: 266
- Dimensions: 19 x 14
Kitchen
- Level: First
- Area: 144
- Dimensions: 12 x 12
Living room
- Area: 0
- Dimensions: 0 x 0
Office
- Area: 0
- Dimensions: 0 x 0
Heating
- Heat Pump
Cooling
- Heat Pump
Appliances
- Included: Dishwasher, Microwave, Self Cleaning Oven, Other, Electric Water Heater
- Laundry: Main Level, Separate Laundry Rm.
Features
- Ceiling Fan(s), Drywall, Main Level Bedroom, Primary Bed w/Bath, Walk-In Closet(s), Other
- Flooring: Carpet, Vinyl Plank
- Basement: Crawl Space
- Attic: Access
Interior area
- Total structure area: 1,358
- Total interior livable area: 1,358 sqft
- Finished area above ground: 1,358
- Finished area below ground: 0
Property
Parking
- Parking features: Off Street
- Has garage: Yes
Features
- Levels: One
- Patio & porch: Porch, Rear Porch
- Exterior features: Other
Lot
- Size: 1.16 Acres
Details
- Parcel number: 5238
Construction
Type & style
- Home type: SingleFamily
- Architectural style: Ranch
- Property subtype: Single Family Residence
Materials
- Vinyl Siding
- Roof: Shingle
Condition
- New construction: Yes
Utilities & green energy
- Sewer: Septic Tank
- Water: Well
Community & neighborhood
Location
- Region: Appomattox
Price history
| Date | Event | Price |
|---|---|---|
| 10/15/2025 | Sold | $315,000-1.5%$232/sqft |
Source: | ||
| 9/9/2025 | Pending sale | $319,900$236/sqft |
Source: | ||
| 8/4/2025 | Listed for sale | $319,900$236/sqft |
Source: | ||
| 7/3/2025 | Listing removed | $319,900$236/sqft |
Source: | ||
| 6/17/2025 | Price change | $319,900-3%$236/sqft |
Source: | ||
Public tax history
Tax history is unavailable.
Neighborhood: 24522
Nearby schools
GreatSchools rating
- NAAppomattox Primary SchoolGrades: PK-2Distance: 3.4 mi
- 7/10Appomattox Middle SchoolGrades: 6-8Distance: 3.5 mi
- 4/10Appomattox County High SchoolGrades: 9-12Distance: 4.2 mi

Get pre-qualified for a loan
At Zillow Home Loans, we can pre-qualify you in as little as 5 minutes with no impact to your credit score.An equal housing lender. NMLS #10287.

