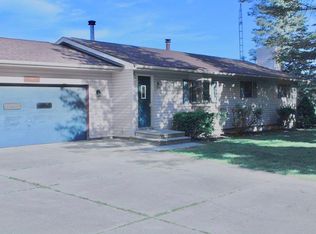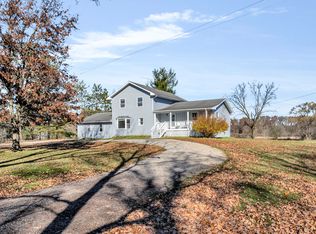Country Living at it's best. 3 BR,3 Bath ranch on 3.28 acres. French doors off dining leads to huge deck. Finished walkout with propane heater & steam shower. Some of extra's Master BR, 200 amp service,Anderson windows, newer furnace,air conditioner, water heater, radon mitigation system.6 inch walls. Garage insulated & dry walled. 30x40 pole barn insulated with 60 amp service, 150,000 heater. Backyard creek that never freezes. Apple tree graces this beautiful yard. Great highway access.
This property is off market, which means it's not currently listed for sale or rent on Zillow. This may be different from what's available on other websites or public sources.

