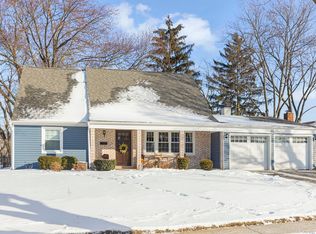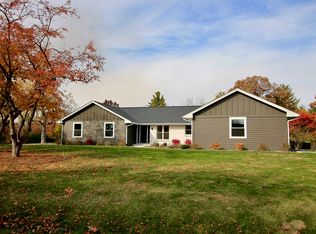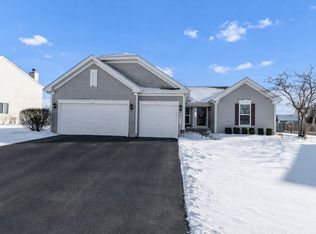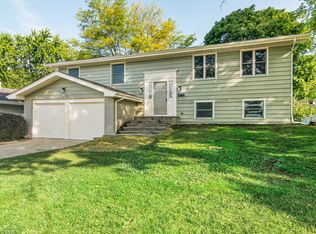Total Renovation IN and OUT ! Huntley Schools Full Basement Sprawling 3 br. ranch home in a country setting yet close to I90 and the Randall Rd corridor and great shopping and restaurants! Just under 2 acres of beautiful land backing to county preserve. Perfect for the kids to have room to frolic and mom and dad to entertain. Possible commercial per county. Owner just completed brand new chef inspired kitchen with huge island, grand commercial style oven and quartz counters. Both baths have been updated with all upper end appointments and porcelain flooring. New windows. New huge deck, New water softener and room off garage.New roof. All of the most important things have been done for you. New high end commercial grade flooring throughout. Highly sought Huntley schools!!!!!!!
New
$558,500
38W715 Huntley Rd, West Dundee, IL 60118
3beds
1,408sqft
Est.:
Single Family Residence
Built in 1978
1.62 Acres Lot
$-- Zestimate®
$397/sqft
$-- HOA
What's special
Huge islandNew huge deckBacking to county preserveNew windowsQuartz countersPorcelain flooringCountry setting
- 1 day |
- 357 |
- 12 |
Zillow last checked: 8 hours ago
Listing updated: January 28, 2026 at 12:58pm
Listing courtesy of:
Fran Dugo 224-623-2345,
Your Choice Real Estate Serv
Source: MRED as distributed by MLS GRID,MLS#: 12556675
Tour with a local agent
Facts & features
Interior
Bedrooms & bathrooms
- Bedrooms: 3
- Bathrooms: 2
- Full bathrooms: 2
Rooms
- Room types: No additional rooms
Primary bedroom
- Features: Flooring (Other)
- Level: Main
- Area: 187 Square Feet
- Dimensions: 11X17
Bedroom 2
- Features: Flooring (Other)
- Level: Main
- Area: 110 Square Feet
- Dimensions: 10X11
Bedroom 3
- Features: Flooring (Other)
- Level: Main
- Area: 132 Square Feet
- Dimensions: 11X12
Kitchen
- Level: Main
- Area: 234 Square Feet
- Dimensions: 13X18
Laundry
- Features: Flooring (Porcelain Tile)
- Level: Main
- Area: 60 Square Feet
- Dimensions: 10X6
Living room
- Features: Flooring (Other)
- Level: Main
- Area: 325 Square Feet
- Dimensions: 25X13
Heating
- Natural Gas, Forced Air
Cooling
- Central Air
Features
- Basement: Unfinished,Full
- Number of fireplaces: 1
- Fireplace features: Living Room
Interior area
- Total structure area: 0
- Total interior livable area: 1,408 sqft
Property
Parking
- Total spaces: 2
- Parking features: Gravel, Yes, Garage Owned, Attached, Garage
- Attached garage spaces: 2
Accessibility
- Accessibility features: No Disability Access
Features
- Stories: 1
Lot
- Size: 1.62 Acres
- Dimensions: 150X470
Details
- Parcel number: 0201300012
- Special conditions: None
- Other equipment: Water-Softener Owned
Construction
Type & style
- Home type: SingleFamily
- Property subtype: Single Family Residence
Materials
- Frame
- Foundation: Concrete Perimeter
- Roof: Asphalt
Condition
- New construction: No
- Year built: 1978
- Major remodel year: 2025
Utilities & green energy
- Sewer: Septic Tank
- Water: Well
Community & HOA
HOA
- Services included: None
Location
- Region: West Dundee
Financial & listing details
- Price per square foot: $397/sqft
- Tax assessed value: $325,965
- Annual tax amount: $8,498
- Date on market: 1/28/2026
- Ownership: Fee Simple
Estimated market value
Not available
Estimated sales range
Not available
Not available
Price history
Price history
| Date | Event | Price |
|---|---|---|
| 1/28/2026 | Listed for sale | $558,500$397/sqft |
Source: | ||
| 1/16/2026 | Listing removed | $558,500$397/sqft |
Source: | ||
| 8/22/2025 | Price change | $558,500-0.1%$397/sqft |
Source: | ||
| 6/30/2025 | Price change | $559,000-2.6%$397/sqft |
Source: | ||
| 6/12/2025 | Price change | $574,000-0.2%$408/sqft |
Source: | ||
Public tax history
Public tax history
| Year | Property taxes | Tax assessment |
|---|---|---|
| 2024 | $8,498 +22.5% | $108,655 +10.6% |
| 2023 | $6,939 +4% | $98,259 +8.5% |
| 2022 | $6,670 +2.8% | $90,595 +6.3% |
Find assessor info on the county website
BuyAbility℠ payment
Est. payment
$3,834/mo
Principal & interest
$2638
Property taxes
$1001
Home insurance
$195
Climate risks
Neighborhood: 60118
Nearby schools
GreatSchools rating
- 8/10Conley Elementary SchoolGrades: 3-5Distance: 0.9 mi
- 6/10Heineman Middle SchoolGrades: 6-8Distance: 1.3 mi
- 9/10Huntley High SchoolGrades: 9-12Distance: 5.1 mi
Schools provided by the listing agent
- District: 158
Source: MRED as distributed by MLS GRID. This data may not be complete. We recommend contacting the local school district to confirm school assignments for this home.
- Loading
- Loading



