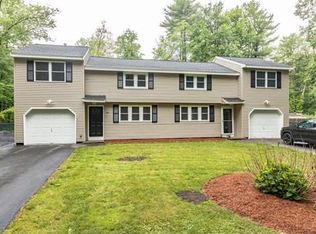Completely remodeled 3 bedroom townhome with garage featuring new eat-in kitchen with ceramic tile flooring, gas stove and tile backsplash, first floor 1/2 bath with ceramic tile flooring, ample sized living room with closet, main bath with ceramic tile flooring and laundry room with gas dryer hookup, master bedroom with walk-in closet. Updates include new carpet, new cabinets, fresh paint, new fixtures, newer heating system, newer hot water heater, landscaping and more! Beautiful large level fenced-in lot with a low condo fee. Nothing to do but move in!! Great location close to shopping, major routes, public transportation etc. Showings to begin Saturday 6/19 at 11am by appointment only via ShowingTime.
This property is off market, which means it's not currently listed for sale or rent on Zillow. This may be different from what's available on other websites or public sources.
