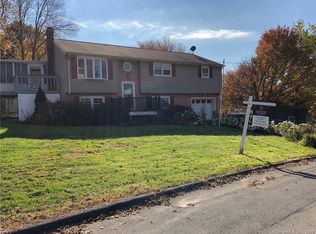HUGE home with room for everyone! Move-in ready, low maintenance 4 bedroom, 3 full bath, Raised Ranch with an additional 1198 sq. ft of living space in the walk-out lower level. The open floor plan on the main level includes a formal living room with a large bay window, fireplace and a soaring, vaulted ceiling with recessed lights and a formal dining room has sliders to the enclosed, heated den. The spacious, remodeled, eat-in kitchen has warm oak cabinets and great counter space. The Master Bedroom has its own full bath and double closets. There are 2 additional bedrooms on this level which are serviced by a main bath. The walk-out lower level features a family room with a fireplace, a bedroom another finished room and a 3rd full bath. This was previously used as an in-law/accessory apartment. Hardwood floors in most rooms. Energy features include: gas heat and thermo pane windows, Central Air. City Water, city sewers, beautifully landscaped, fenced-in yard. Double wide driveway leads to your 2 car driveway
This property is off market, which means it's not currently listed for sale or rent on Zillow. This may be different from what's available on other websites or public sources.

