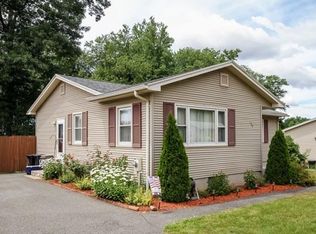Location, location, location! Home is located in a desirable neighborhood in 16 acres close to the Wilbraham line. Vinyl Siding, Vinyl windows, Roof is +/- 10 years old (estimated from seller), and low taxes means minimal costs to own this home. Not your average ranch home, has both a good size living room with hardwood flooring plus a large heated sun-room with over sized windows and a skylight which both bring in lots of natural light. Eat in kitchen with lots of cabinet & counter space. All 3 bedrooms are good size and all with hardwood flooring and closets (hardwood under carpet in master bedroom). Large basement with a set tub and possible work shop area. Newer shed. Lots of potential & great for someone who is willing to put a little sweat equity into the home which means easy instant equity! Highly sought after neighborhood! Seller has not lived in the home in +/- 25 years, has limited knowledge of the home and prefers to sell in "as is" condition. Easy to See!
This property is off market, which means it's not currently listed for sale or rent on Zillow. This may be different from what's available on other websites or public sources.

