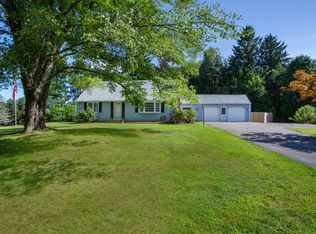Sold for $456,000
$456,000
39 Alder Road, Simsbury, CT 06070
3beds
1,439sqft
Single Family Residence
Built in 1962
0.77 Acres Lot
$469,000 Zestimate®
$317/sqft
$2,965 Estimated rent
Home value
$469,000
$431,000 - $511,000
$2,965/mo
Zestimate® history
Loading...
Owner options
Explore your selling options
What's special
Welcome home! To this bright and updated neighborhood Ranch with a range of desirable features! With 3 bedrooms, you have 2 full bathrooms! Making the morning rush that much calmer. This home boasts a brand new roof providing added protection and durability. There's loads of other updates and finishing touches too, like new paint and fixtures throughout. With the Solar in place, you will save tons! An energy audit has been conducted, ensuring that the home is energy efficient. Cooling is provided by a large, powerful split unit air conditioning system which easily cools the whole house. And there's room for everyone and everything here including multiple entertaining spaces, an attached garage, lower level den and an expansive back yard with a sunlit deck. It's such a pleasant outdoor space to relax at the end of the day. Take in beautiful sunrises from the primary bedroom as it faces directly out to a lovely view. In the highly desirable town of Simsbury in a lightly wooded, residential neighborhood, you'll love living, hosting and thriving at 39 Alder Road.
Zillow last checked: 8 hours ago
Listing updated: August 01, 2025 at 02:16pm
Listed by:
Gabrielle Renaud 860-823-8995,
Coldwell Banker Realty 860-633-3661
Bought with:
Melanie A. LeRoy, RES.0829074
William Raveis Real Estate
Source: Smart MLS,MLS#: 24104306
Facts & features
Interior
Bedrooms & bathrooms
- Bedrooms: 3
- Bathrooms: 2
- Full bathrooms: 2
Primary bedroom
- Features: Hardwood Floor
- Level: Upper
Bedroom
- Features: Hardwood Floor
- Level: Upper
Bedroom
- Features: Hardwood Floor
- Level: Upper
Bathroom
- Level: Lower
Bathroom
- Level: Upper
Den
- Features: Built-in Features
- Level: Lower
Dining room
- Features: Hardwood Floor
- Level: Main
Kitchen
- Level: Main
Living room
- Features: Built-in Features, Fireplace, Hardwood Floor
- Level: Main
Heating
- Heat Pump, Hot Water, Radiant, Electric, Oil, Solar
Cooling
- Ceiling Fan(s), Heat Pump, Ductless, Window Unit(s)
Appliances
- Included: Electric Range, Oven/Range, Microwave, Refrigerator, Ice Maker, Dishwasher, Disposal, Instant Hot Water, Washer, Dryer, Tankless Water Heater
- Laundry: Lower Level
Features
- Wired for Data, Entrance Foyer, Smart Thermostat
- Doors: Storm Door(s)
- Windows: Storm Window(s)
- Basement: Partial,Unfinished,Storage Space,Concrete
- Attic: Storage,Access Via Hatch
- Number of fireplaces: 1
Interior area
- Total structure area: 1,439
- Total interior livable area: 1,439 sqft
- Finished area above ground: 1,439
Property
Parking
- Total spaces: 1
- Parking features: Attached, Garage Door Opener
- Attached garage spaces: 1
Accessibility
- Accessibility features: 32" Minimum Door Widths, Accessible Hallway(s), Hard/Low Nap Floors
Features
- Levels: Multi/Split
- Patio & porch: Deck, Patio
- Exterior features: Rain Gutters
Lot
- Size: 0.77 Acres
- Features: Few Trees
Details
- Additional structures: Shed(s)
- Parcel number: 694829
- Zoning: R-25
- Other equipment: Generator Ready
Construction
Type & style
- Home type: SingleFamily
- Architectural style: Split Level
- Property subtype: Single Family Residence
Materials
- Shake Siding, Cedar
- Foundation: Concrete Perimeter
- Roof: Asphalt
Condition
- New construction: No
- Year built: 1962
Utilities & green energy
- Sewer: Public Sewer
- Water: Public
Green energy
- Energy efficient items: Thermostat, Doors, Windows
- Energy generation: Solar
Community & neighborhood
Security
- Security features: Security System
Location
- Region: Simsbury
Price history
| Date | Event | Price |
|---|---|---|
| 7/31/2025 | Sold | $456,000-4%$317/sqft |
Source: | ||
| 6/19/2025 | Listed for sale | $475,000+74%$330/sqft |
Source: | ||
| 6/23/2021 | Sold | $273,000+9.2%$190/sqft |
Source: | ||
| 5/18/2021 | Pending sale | $249,900$174/sqft |
Source: | ||
| 5/18/2021 | Contingent | $249,900$174/sqft |
Source: | ||
Public tax history
| Year | Property taxes | Tax assessment |
|---|---|---|
| 2025 | $6,569 +2.6% | $192,290 |
| 2024 | $6,405 +4.7% | $192,290 |
| 2023 | $6,119 +6.2% | $192,290 +29% |
Find assessor info on the county website
Neighborhood: Simsbury Center
Nearby schools
GreatSchools rating
- 9/10Squadron Line SchoolGrades: PK-6Distance: 0.8 mi
- 7/10Henry James Memorial SchoolGrades: 7-8Distance: 1.1 mi
- 10/10Simsbury High SchoolGrades: 9-12Distance: 1.9 mi
Schools provided by the listing agent
- Elementary: Squadron Line
- High: Simsbury
Source: Smart MLS. This data may not be complete. We recommend contacting the local school district to confirm school assignments for this home.

Get pre-qualified for a loan
At Zillow Home Loans, we can pre-qualify you in as little as 5 minutes with no impact to your credit score.An equal housing lender. NMLS #10287.
