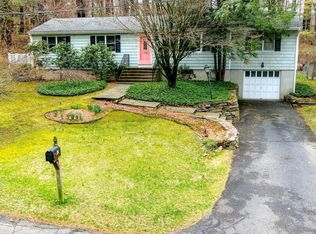Sold for $920,000
$920,000
39 Aspen Mill Road, Ridgefield, CT 06877
4beds
2,227sqft
Single Family Residence
Built in 1960
1.05 Acres Lot
$938,500 Zestimate®
$413/sqft
$5,626 Estimated rent
Home value
$938,500
$845,000 - $1.04M
$5,626/mo
Zestimate® history
Loading...
Owner options
Explore your selling options
What's special
Don't miss this chance to own a 4-bedroom colonial-style home on a cul-de-sac that's minutes from the elementary, middle and high school, Pierrepont State Park, downtown Ridgefield and more! Enjoy an easy-flowing floor plan that offers a family room opening to a screen porch, living room with a wood-burning fireplace, and a kitchen with breakfast bar, granite counters, and stainless steel appliances. Upstairs the primary bedroom has an ensuite bath and a walk-in closet. Two of the three additional bedrooms are oversized and also include large walk-in closets. Plenty of room for rest and activities! The partially finished walkout lower level affords opportunities for a gym, office, craft room, wine cellar and more. Hardwood floors are found upstairs and down with new LVT flooring in the family room. This home is set on an acre that encompasses open lawn, woods and even an always babbling brook. Play basketball or ride bikes in the cul-de-sac. Relax at the end of the day on the fully screened porch. So much new in just the past year: new full septic system (May 2024), roof & gutters (Sept. 2024), exterior paint (Sept 2024), remodeled half bathroom (March 2025), new family room flooring (June 2024), rebuilt chimney (October 2024), rebuilt/repaired screened porch (Sept 2024). Let the sellers' unanticipated work-related move be your gain!
Zillow last checked: 8 hours ago
Listing updated: August 01, 2025 at 01:17pm
Listed by:
Kristi Vaughan 203-733-6469,
William Pitt Sotheby's Int'l 203-438-9531
Bought with:
Daniel M. Berger, REB.0792958
Re/Max Prestige Properties
Source: Smart MLS,MLS#: 24103565
Facts & features
Interior
Bedrooms & bathrooms
- Bedrooms: 4
- Bathrooms: 3
- Full bathrooms: 2
- 1/2 bathrooms: 1
Primary bedroom
- Features: Full Bath, Walk-In Closet(s), Hardwood Floor
- Level: Upper
Bedroom
- Features: Walk-In Closet(s), Hardwood Floor
- Level: Upper
Bedroom
- Features: Walk-In Closet(s), Hardwood Floor
- Level: Upper
Bedroom
- Features: Hardwood Floor
- Level: Upper
Dining room
- Features: Hardwood Floor
- Level: Main
Family room
- Features: Balcony/Deck, Vinyl Floor
- Level: Main
Kitchen
- Features: Breakfast Bar, Granite Counters, Hardwood Floor
- Level: Main
Living room
- Features: Fireplace, Hardwood Floor
- Level: Main
Other
- Level: Lower
Heating
- Baseboard, Hot Water, Electric, Oil
Cooling
- Central Air
Appliances
- Included: Electric Range, Refrigerator, Dishwasher, Microwave, Washer, Dryer, Water Heater
- Laundry: Lower Level
Features
- Basement: Full,Partially Finished
- Attic: Floored,Pull Down Stairs
- Number of fireplaces: 1
Interior area
- Total structure area: 2,227
- Total interior livable area: 2,227 sqft
- Finished area above ground: 2,227
Property
Parking
- Total spaces: 1
- Parking features: Attached
- Attached garage spaces: 1
Features
- Patio & porch: Screened, Porch
- Waterfront features: Waterfront, Brook
Lot
- Size: 1.05 Acres
- Features: Wetlands, Few Trees, Cul-De-Sac
Details
- Parcel number: 275388
- Zoning: RAA
Construction
Type & style
- Home type: SingleFamily
- Architectural style: Colonial
- Property subtype: Single Family Residence
Materials
- Shake Siding, Brick
- Foundation: Concrete Perimeter
- Roof: Asphalt
Condition
- New construction: No
- Year built: 1960
Utilities & green energy
- Sewer: Septic Tank
- Water: Shared Well
Community & neighborhood
Community
- Community features: Golf, Lake, Library, Park, Public Rec Facilities, Shopping/Mall, Tennis Court(s)
Location
- Region: Ridgefield
Price history
| Date | Event | Price |
|---|---|---|
| 8/1/2025 | Sold | $920,000+17.9%$413/sqft |
Source: | ||
| 6/26/2025 | Pending sale | $780,000$350/sqft |
Source: | ||
| 6/20/2025 | Listed for sale | $780,000+6%$350/sqft |
Source: | ||
| 4/22/2024 | Sold | $735,523-5.1%$330/sqft |
Source: | ||
| 4/1/2024 | Pending sale | $775,000$348/sqft |
Source: | ||
Public tax history
| Year | Property taxes | Tax assessment |
|---|---|---|
| 2025 | $9,983 +6% | $364,490 +2% |
| 2024 | $9,420 +2.1% | $357,490 |
| 2023 | $9,227 +0.1% | $357,490 +10.3% |
Find assessor info on the county website
Neighborhood: 06877
Nearby schools
GreatSchools rating
- 9/10Barlow Mountain Elementary SchoolGrades: PK-5Distance: 0.3 mi
- 8/10Scotts Ridge Middle SchoolGrades: 6-8Distance: 0.9 mi
- 10/10Ridgefield High SchoolGrades: 9-12Distance: 0.8 mi
Schools provided by the listing agent
- Elementary: Barlow Mountain
- Middle: Scotts Ridge
- High: Ridgefield
Source: Smart MLS. This data may not be complete. We recommend contacting the local school district to confirm school assignments for this home.

Get pre-qualified for a loan
At Zillow Home Loans, we can pre-qualify you in as little as 5 minutes with no impact to your credit score.An equal housing lender. NMLS #10287.
