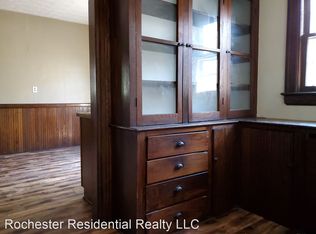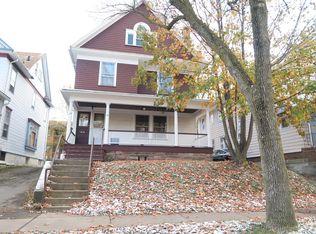Closed
$175,000
39 Augustine St, Rochester, NY 14613
7beds
5,607sqft
Single Family Residence
Built in 1900
5,501.63 Square Feet Lot
$188,000 Zestimate®
$31/sqft
$1,944 Estimated rent
Home value
$188,000
$173,000 - $205,000
$1,944/mo
Zestimate® history
Loading...
Owner options
Explore your selling options
What's special
ALSO FOR SALE AS A MULTIFAMILY - SEE ML #R1564083. MAPLEWOOD MANSION - NO BANK NEEDED – SELLER WILL HOLD MORTGAGE - EASY TERMS / EASY APPROVAL – 7 BEDROOMS / 3 FULL BATHS – BATHS FULLY RENOVATED WITH TILE THROUGHOUT – PERIOD SPECIFIC DETAILS AND CHARACTER THROUGHOUT – GRAND MAIN STAIRCASE – OFF STREET PARKING – DETACHED TWO CAR GARAGE / SHOP - NEW HIGH EFFICIENCY FURNACE & NEW WATER HEATER 2024 – WAS LAST USED AS A RENTAL BUT ORIGINALLY BUILT AS SINGLE FAMILY HOUSE – FULLY VACANT ALL UTILITIES ON- BRING YOUR FINISHES – PROPERTY SOLD IN AS-IS CONDITION - SELLER FINANCING DETAILS AVAILABLE UPON REQUEST!
Zillow last checked: 8 hours ago
Listing updated: November 04, 2024 at 05:17am
Listed by:
Orlando J. Ortiz 585-820-6484,
ROC Real Capital, LLC
Bought with:
Anthony C. Butera, 10491209556
Keller Williams Realty Greater Rochester
Source: NYSAMLSs,MLS#: R1564081 Originating MLS: Rochester
Originating MLS: Rochester
Facts & features
Interior
Bedrooms & bathrooms
- Bedrooms: 7
- Bathrooms: 3
- Full bathrooms: 3
- Main level bathrooms: 1
- Main level bedrooms: 2
Heating
- Gas, Forced Air
Appliances
- Included: Gas Water Heater, See Remarks
Features
- Other, See Remarks
- Flooring: Other, See Remarks
- Basement: Full
- Has fireplace: No
Interior area
- Total structure area: 5,607
- Total interior livable area: 5,607 sqft
Property
Parking
- Total spaces: 2
- Parking features: Detached, Garage
- Garage spaces: 2
Features
- Stories: 3
- Exterior features: Blacktop Driveway
Lot
- Size: 5,501 sqft
- Dimensions: 50 x 110
- Features: Residential Lot
Details
- Parcel number: 26140009067000030440000000
- Special conditions: Standard
Construction
Type & style
- Home type: SingleFamily
- Architectural style: Other,See Remarks
- Property subtype: Single Family Residence
Materials
- Aluminum Siding, Steel Siding
- Foundation: Block
Condition
- Resale
- Year built: 1900
Utilities & green energy
- Sewer: Connected
- Water: Connected, Public
- Utilities for property: Sewer Connected, Water Connected
Community & neighborhood
Location
- Region: Rochester
- Subdivision: Chas J Burke
Other
Other facts
- Listing terms: Cash,Owner Will Carry,Other,See Remarks
Price history
| Date | Event | Price |
|---|---|---|
| 11/1/2024 | Sold | $175,000-7.8%$31/sqft |
Source: | ||
| 10/7/2024 | Pending sale | $189,900$34/sqft |
Source: | ||
| 9/8/2024 | Listed for sale | $189,900-5%$34/sqft |
Source: | ||
| 7/30/2024 | Listing removed | -- |
Source: | ||
| 6/6/2024 | Listed for sale | $199,900+99.9%$36/sqft |
Source: | ||
Public tax history
Tax history is unavailable.
Find assessor info on the county website
Neighborhood: Maplewood
Nearby schools
GreatSchools rating
- 1/10School 7 Virgil GrissomGrades: PK-6Distance: 0.3 mi
- 3/10School 58 World Of Inquiry SchoolGrades: PK-12Distance: 2.5 mi
- 3/10School 54 Flower City Community SchoolGrades: PK-6Distance: 1.2 mi
Schools provided by the listing agent
- District: Rochester
Source: NYSAMLSs. This data may not be complete. We recommend contacting the local school district to confirm school assignments for this home.

