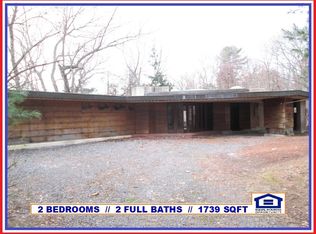Welcome home and enjoy your lush,private oasis! Versatile raised ranch 3/4 bedrooms, recently renovated 3 bathrooms ,elegant dining room,with gas fireplace and direct access to deck and backyard, very large living room addition with a wood burning fireplace ,vaulted ceiling and walls of glass. The cooks kitchen is well appointed with a Subzero fridge, Miele dishwasher, double ovens, Franke sink , 5 burner Wolfe cook top(propane),double tiered granite island with wet bar and a gas fireplace.Master with full bath , sliders to deck and hot tub. The landscaping has been passionately planned and cultivated for many years with a pergola canopied in mature wisteria, a koi pond and waterfall element. Tons of storage throughout! Showings start on Saturday with CDC guidelines, masks a must and 30 minute showings. please call for an appointment!
This property is off market, which means it's not currently listed for sale or rent on Zillow. This may be different from what's available on other websites or public sources.
