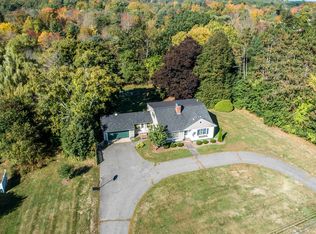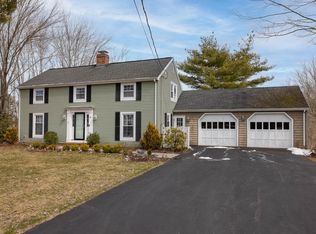Fabulous contemporary, an architectural gem, brought back to life by an extensive and tasteful renovation. This sunsplashed custom built home is situated on .8 acres, convenient for commuters yet offering plenty of privacy with its park-like setting. The homes open floor plan allows for flexibility and function, offering plenty of storage too. New stylish kitchen includes softclose cabinets and drawers, undercabinet lighting, quartz countertops and a Kitchen Aid stainless appliance package. The open concept Living Room, flooded with daylight from its bank of windows overlooking the backyard, has an impressive stone fireplace as a focal point. The first floor also offers a 3 room bedroom wing with Master Bedroom and full bath, as well as a mudroom/ laundry area and half bath...and still more space for a formal Dining Room or Den.. The second floor provides two additional bedrooms, which share a custom tiled bath..Create your isolated Master suite with home office or a private space for your overnight guests. An impressive deck off the Kitchen/ Living Room offers great privacy while looking out over the handsome backyard.(Plenty of room for a pool, spa, patio or gardens) This is an opportunity to own practically new at a price, way under, comparable new construction pricing.
This property is off market, which means it's not currently listed for sale or rent on Zillow. This may be different from what's available on other websites or public sources.


