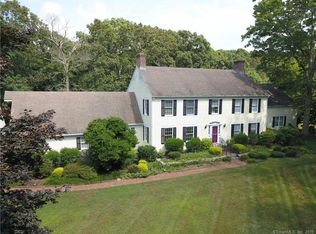Sold for $815,000
$815,000
39 Beebe Road, East Haddam, CT 06423
3beds
3,985sqft
Single Family Residence
Built in 1996
10.71 Acres Lot
$834,700 Zestimate®
$205/sqft
$4,237 Estimated rent
Home value
$834,700
$793,000 - $876,000
$4,237/mo
Zestimate® history
Loading...
Owner options
Explore your selling options
What's special
Beautiful private contemporary cape with MANY updates including a chefs kitchen, new roof (2024) radon system (2023), new front walkway, a new Carefree shed for storage in additon to attached your 3-car garage. Tons of indoor & outdoor entertaining space- including a large family room over the garage w/it's own balcony entrance. 3 generously sized bedrooms & full bath upstairs & a gorgeous 1st floor Primary Suite, with spa like bath & huge walk in closet! Step out of the primary suite into a large sunroom with deck access to enjoy your morning coffee or evening cocktail bug free. The finished basement is a blank canvas for a media room, game room or play/rec room. Property is 10+ acres w/walking path to Moodus Resevoir access. The immediate backyard area is fully fenced for your family or furry friends! Home is bordered by designated Open Space to ensure future privacy Must SEE property! See additional disclosures for full list of updates!
Zillow last checked: 8 hours ago
Listing updated: September 04, 2025 at 12:23pm
Listed by:
Stephanie S. Debiasi 860-823-0779,
Berkshire Hathaway NE Prop. 860-739-6666
Bought with:
John Huhn, REB.0791198
Coldwell Banker Realty
Source: Smart MLS,MLS#: 24108079
Facts & features
Interior
Bedrooms & bathrooms
- Bedrooms: 3
- Bathrooms: 4
- Full bathrooms: 2
- 1/2 bathrooms: 2
Primary bedroom
- Features: High Ceilings, French Doors, Walk-In Closet(s), Tile Floor
- Level: Main
Bedroom
- Features: Walk-In Closet(s), Wall/Wall Carpet
- Level: Upper
Bedroom
- Features: Walk-In Closet(s), Wall/Wall Carpet
- Level: Upper
Primary bathroom
- Features: Remodeled, Granite Counters, Double-Sink, Stall Shower
- Level: Main
Dining room
- Features: High Ceilings, Balcony/Deck, Fireplace, Hardwood Floor, Tile Floor
- Level: Main
Dining room
- Features: High Ceilings, Balcony/Deck, Fireplace, Sliders, Tile Floor
- Level: Main
Family room
- Features: Remodeled, Balcony/Deck, Wall/Wall Carpet
- Level: Upper
Kitchen
- Features: Remodeled, High Ceilings, Breakfast Bar, Granite Counters, Double-Sink, Kitchen Island
- Level: Main
Living room
- Features: High Ceilings, Gas Log Fireplace, Tile Floor
- Level: Main
Other
- Level: Lower
Other
- Features: Skylight, Wall/Wall Carpet
- Level: Upper
Rec play room
- Features: Remodeled, Wall/Wall Carpet
- Level: Lower
Sun room
- Features: French Doors, Stone Floor
- Level: Main
Heating
- Forced Air, Oil
Cooling
- Central Air
Appliances
- Included: Electric Cooktop, Oven, Range Hood, Refrigerator, Dishwasher, Washer, Dryer, Water Heater
- Laundry: Lower Level
Features
- Basement: Full,Heated,Storage Space,Interior Entry,Partially Finished,Liveable Space
- Number of fireplaces: 2
Interior area
- Total structure area: 3,985
- Total interior livable area: 3,985 sqft
- Finished area above ground: 2,869
- Finished area below ground: 1,116
Property
Parking
- Total spaces: 3
- Parking features: Attached
- Attached garage spaces: 3
Features
- Patio & porch: Deck
- Exterior features: Rain Gutters
- Fencing: Full
- Waterfront features: Waterfront, Lake, Walk to Water, Access
Lot
- Size: 10.71 Acres
- Features: Wetlands, Wooded, Borders Open Space, Cleared
Details
- Additional structures: Shed(s)
- Parcel number: 971897
- Zoning: L
Construction
Type & style
- Home type: SingleFamily
- Architectural style: Cape Cod,Contemporary
- Property subtype: Single Family Residence
Materials
- Clapboard, Wood Siding
- Foundation: Concrete Perimeter
- Roof: Asphalt
Condition
- New construction: No
- Year built: 1996
Utilities & green energy
- Sewer: Septic Tank
- Water: Well
Community & neighborhood
Location
- Region: East Haddam
- Subdivision: Bashan
Price history
| Date | Event | Price |
|---|---|---|
| 9/4/2025 | Sold | $815,000+1.9%$205/sqft |
Source: | ||
| 7/23/2025 | Pending sale | $799,500$201/sqft |
Source: | ||
| 7/15/2025 | Listed for sale | $799,500+21.1%$201/sqft |
Source: | ||
| 6/28/2023 | Sold | $660,000-5.7%$166/sqft |
Source: | ||
| 4/28/2023 | Contingent | $699,900$176/sqft |
Source: | ||
Public tax history
| Year | Property taxes | Tax assessment |
|---|---|---|
| 2025 | $10,275 +4.9% | $366,190 |
| 2024 | $9,799 +3.9% | $366,190 |
| 2023 | $9,429 -1.9% | $366,190 +21.2% |
Find assessor info on the county website
Neighborhood: 06423
Nearby schools
GreatSchools rating
- 6/10East Haddam Elementary SchoolGrades: PK-3Distance: 3 mi
- 6/10Nathan Hale-Ray Middle SchoolGrades: 4-8Distance: 3.6 mi
- 6/10Nathan Hale-Ray High SchoolGrades: 9-12Distance: 3.3 mi

Get pre-qualified for a loan
At Zillow Home Loans, we can pre-qualify you in as little as 5 minutes with no impact to your credit score.An equal housing lender. NMLS #10287.
