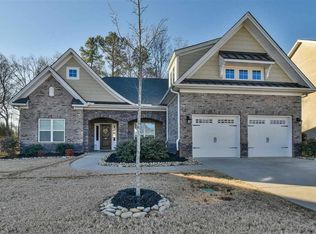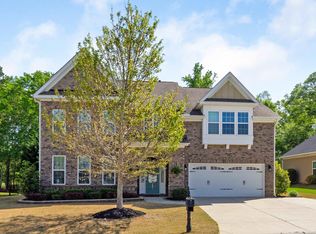Sold for $615,000
$615,000
39 Belgian Blue Way, Fountain Inn, SC 29644
5beds
4,229sqft
Single Family Residence, Residential
Built in ----
9,583.2 Square Feet Lot
$618,500 Zestimate®
$145/sqft
$3,971 Estimated rent
Home value
$618,500
$581,000 - $656,000
$3,971/mo
Zestimate® history
Loading...
Owner options
Explore your selling options
What's special
TIME SLOWS DOWN A LITTLE in one of the most peaceful country settings of the West Farm community. Zoned for the new Fountain Inn High School, this spectacular, family home has over 4000sq ft. with 5 enormous bedrooms and 4 and a half baths plus a bonus room. Entertaining is ideal in this wide open floor plan. The kitchen is huge and has an expansive island, granite countertops, SS appliances, a generous amount of tall cabinetry, a corner pantry & gas range. Natural light floods through the windows that stretch across the breakfast area and great room that offer unobstructed views of the pasture and woods just beyond the backyard. The formal dining room boasts an arched passage with coffered ceilings. French doors make the downstairs office space perfectly private for virtual meetings and there's a guest suite complete with a full bath and walk in closet on the main level. Upstairs, the spacious primary suite features a lovely seating area overlooking the backyard, his and her closets and an additional flex closet. The master bath is glorious with a large vanity including double sinks, a grand soaking tub, separate shower and water closet. 3 more bedrooms with oversized walk in closets, 2 full baths, laundry room and a relaxing bonus room finish the second floor living space. Additional features include wide plank hardwood on the main floor and stairs, epoxy coated flooring in the garage, extra parking pad and a wonderful covered back porch that has been extended for an outdoor table and grilling space. There's also a drop zone with built in bench and cubbies in the garage entry, speakers in the kitchen and great room and a blower was added to the gas FP to circulate warm air. A black metal fence frames the backyard but is open to the views of the woods and pasture. Ride your golf cart to Heritage Park Amphitheater and enjoy the hometown vibes of downtown Fountain Inn and Simpsonville with easy access to I-385.
Zillow last checked: 8 hours ago
Listing updated: August 01, 2024 at 05:40am
Listed by:
Stacey Penland 864-293-9958,
Ladston Premier Properties
Bought with:
Reed Gray
BHHS C Dan Joyner - Midtown
Source: Greater Greenville AOR,MLS#: 1529972
Facts & features
Interior
Bedrooms & bathrooms
- Bedrooms: 5
- Bathrooms: 5
- Full bathrooms: 4
- 1/2 bathrooms: 1
- Main level bathrooms: 1
- Main level bedrooms: 1
Primary bedroom
- Area: 255
- Dimensions: 17 x 15
Bedroom 2
- Area: 210
- Dimensions: 14 x 15
Bedroom 3
- Area: 144
- Dimensions: 12 x 12
Bedroom 4
- Area: 144
- Dimensions: 12 x 12
Bedroom 5
- Area: 176
- Dimensions: 11 x 16
Primary bathroom
- Features: Double Sink, Full Bath, Shower-Separate, Sitting Room, Tub-Separate, Multiple Closets
- Level: Second
Dining room
- Area: 180
- Dimensions: 12 x 15
Family room
- Area: 380
- Dimensions: 19 x 20
Kitchen
- Area: 210
- Dimensions: 14 x 15
Bonus room
- Area: 216
- Dimensions: 18 x 12
Heating
- Forced Air, Multi-Units, Natural Gas
Cooling
- Central Air, Electric
Appliances
- Included: Dishwasher, Disposal, Free-Standing Gas Range, Microwave, Tankless Water Heater
- Laundry: Sink, 2nd Floor, Walk-in, Laundry Room
Features
- 2 Story Foyer, High Ceilings, Ceiling Fan(s), Granite Counters, Open Floorplan, Walk-In Closet(s), Coffered Ceiling(s), Pantry
- Flooring: Carpet, Ceramic Tile, Wood
- Doors: Storm Door(s)
- Windows: Window Treatments
- Basement: None
- Attic: Pull Down Stairs,Storage
- Number of fireplaces: 1
- Fireplace features: Circulating, Gas Log
Interior area
- Total structure area: 4,229
- Total interior livable area: 4,229 sqft
Property
Parking
- Total spaces: 2
- Parking features: Attached, Garage Door Opener, Key Pad Entry, Parking Pad, Concrete
- Attached garage spaces: 2
- Has uncovered spaces: Yes
Features
- Levels: Two
- Stories: 2
- Patio & porch: Patio, Rear Porch
- Fencing: Fenced
Lot
- Size: 9,583 sqft
- Features: Few Trees, Sprklr In Grnd-Full Yard, 1/2 Acre or Less
- Topography: Level
Details
- Parcel number: 0353.0101063.00
Construction
Type & style
- Home type: SingleFamily
- Architectural style: Traditional
- Property subtype: Single Family Residence, Residential
Materials
- Brick Veneer, Hardboard Siding
- Foundation: Slab
- Roof: Architectural
Utilities & green energy
- Sewer: Public Sewer
- Water: Public
Community & neighborhood
Community
- Community features: Common Areas, Street Lights, Pool, Sidewalks
Location
- Region: Fountain Inn
- Subdivision: West Farm
Price history
| Date | Event | Price |
|---|---|---|
| 7/1/2024 | Sold | $615,000-0.8%$145/sqft |
Source: | ||
| 6/24/2024 | Contingent | $619,900$147/sqft |
Source: | ||
| 6/19/2024 | Listed for sale | $619,900+101.3%$147/sqft |
Source: | ||
| 4/6/2015 | Sold | $308,000$73/sqft |
Source: | ||
Public tax history
| Year | Property taxes | Tax assessment |
|---|---|---|
| 2024 | $2,734 -1.2% | $338,030 |
| 2023 | $2,767 +3.5% | $338,030 |
| 2022 | $2,672 +0.4% | $338,030 |
Find assessor info on the county website
Neighborhood: 29644
Nearby schools
GreatSchools rating
- 6/10Bryson Elementary SchoolGrades: K-5Distance: 0.4 mi
- 3/10Bryson Middle SchoolGrades: 6-8Distance: 1.9 mi
- 9/10Hillcrest High SchoolGrades: 9-12Distance: 1.8 mi
Schools provided by the listing agent
- Elementary: Bryson
- Middle: Bryson
- High: Fountain Inn High
Source: Greater Greenville AOR. This data may not be complete. We recommend contacting the local school district to confirm school assignments for this home.
Get a cash offer in 3 minutes
Find out how much your home could sell for in as little as 3 minutes with a no-obligation cash offer.
Estimated market value$618,500
Get a cash offer in 3 minutes
Find out how much your home could sell for in as little as 3 minutes with a no-obligation cash offer.
Estimated market value
$618,500

