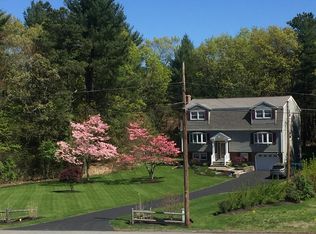Exciting price change in an amazing neighborhood! Wide street, driveway parking for at least 6 cars and a fenced portion of the spacious yard - it's just waiting for your finishing touches inside. So many of the big improvements have been done for you: furnace and hot water (2018), 11KW back up generator (2018), driveway recently redone, newer roof, vinyl windows. With hardwood floors, 4 bedrooms and a front to back living room- this easy to show home is a terrific value - come see it today!
This property is off market, which means it's not currently listed for sale or rent on Zillow. This may be different from what's available on other websites or public sources.
