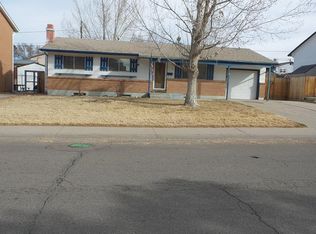Sold
$245,000
39 Calhoun Rd, Pueblo, CO 81001
4beds
1,657sqft
Single Family Residence
Built in 1965
8,102.16 Square Feet Lot
$232,800 Zestimate®
$148/sqft
$1,702 Estimated rent
Home value
$232,800
$217,000 - $249,000
$1,702/mo
Zestimate® history
Loading...
Owner options
Explore your selling options
What's special
Investor Special on this lovely Belmont Bi-Level. This home features 4 bedrooms, 2 bathrooms, 1,657 square feet on 0.19 acre lot. Approaching the home you will be greeted by the large front yard and two car attached garage. The upper level is home to two bedrooms, one full bathroom, the kitchen, living room and a walkout deck. The bottom level hosts the large family room, two bedrooms and another full bathroom and the laundry room. The backyard is fully fenced with a large deck, concrete patio and garden area. The flooring throughout the home was recently installed and the solar will be included and transferred to the Buyer at closing. This home has so much potential. Do not miss out on the opportunity to make this one yours.
Zillow last checked: 8 hours ago
Listing updated: March 20, 2025 at 08:23pm
Listed by:
Jami Baker Orr Team 719-647-7252,
Keller Williams Performance Realty
Bought with:
Michael Pospahala, FA555355
RE/MAX Of Pueblo Inc
Source: PAR,MLS#: 223028
Facts & features
Interior
Bedrooms & bathrooms
- Bedrooms: 4
- Bathrooms: 2
- Full bathrooms: 2
- 3/4 bathrooms: 1
Primary bedroom
- Level: Upper
- Area: 116.26
- Dimensions: 9.6 x 12.11
Bedroom 2
- Level: Upper
- Area: 97.06
- Dimensions: 9.6 x 10.11
Bedroom 3
- Level: Lower
- Area: 81.81
- Dimensions: 8.1 x 10.1
Bedroom 4
- Level: Lower
- Area: 65.61
- Dimensions: 8.1 x 8.1
Dining room
- Level: Upper
- Area: 71.71
- Dimensions: 7.1 x 10.1
Family room
- Level: Lower
- Area: 298.21
- Dimensions: 11 x 27.11
Kitchen
- Level: Upper
- Area: 108.07
- Dimensions: 10.1 x 10.7
Living room
- Level: Upper
- Area: 182.71
- Dimensions: 12.1 x 15.1
Features
- Walk-in Shower
- Flooring: New Floor Coverings
- Basement: None
- Has fireplace: No
Interior area
- Total structure area: 1,657
- Total interior livable area: 1,657 sqft
Property
Parking
- Total spaces: 2
- Parking features: 2 Car Garage Attached, Garage Door Opener
- Attached garage spaces: 2
Features
- Levels: Bi-Level
- Patio & porch: Patio-Open-Rear, Deck-Open-Rear
- Exterior features: Outdoor Lighting-Front, Outdoor Lighting-Rear
- Fencing: Wood Fence-Rear
Lot
- Size: 8,102 sqft
- Dimensions: 73 x 111
- Features: Lawn-Front
Details
- Parcel number: 418416007
- Zoning: R-1
- Special conditions: Standard
Construction
Type & style
- Home type: SingleFamily
- Property subtype: Single Family Residence
Condition
- Year built: 1965
Community & neighborhood
Security
- Security features: Smoke Detector/CO
Location
- Region: Pueblo
- Subdivision: Belmont
Other
Other facts
- Road surface type: Paved
Price history
| Date | Event | Price |
|---|---|---|
| 12/2/2024 | Sold | $245,000-3.9%$148/sqft |
Source: | ||
| 7/25/2024 | Listed for sale | $255,000$154/sqft |
Source: | ||
| 7/19/2024 | Contingent | $255,000$154/sqft |
Source: | ||
| 7/2/2024 | Listed for sale | $255,000+14.3%$154/sqft |
Source: | ||
| 3/26/2020 | Sold | $223,000+1.4%$135/sqft |
Source: Public Record Report a problem | ||
Public tax history
| Year | Property taxes | Tax assessment |
|---|---|---|
| 2024 | $1,226 +10% | $16,370 -0.9% |
| 2023 | $1,115 -3.1% | $16,520 +44.3% |
| 2022 | $1,150 +11.1% | $11,450 -2.7% |
Find assessor info on the county website
Neighborhood: Belmont
Nearby schools
GreatSchools rating
- 3/10Belmont Elementary SchoolGrades: PK-5Distance: 0.4 mi
- 3/10W H Heaton Middle SchoolGrades: 6-8Distance: 0.5 mi
- 3/10East High SchoolGrades: 9-12Distance: 1.3 mi
Schools provided by the listing agent
- District: 60
Source: PAR. This data may not be complete. We recommend contacting the local school district to confirm school assignments for this home.
Get pre-qualified for a loan
At Zillow Home Loans, we can pre-qualify you in as little as 5 minutes with no impact to your credit score.An equal housing lender. NMLS #10287.
Sell with ease on Zillow
Get a Zillow Showcase℠ listing at no additional cost and you could sell for —faster.
$232,800
2% more+$4,656
With Zillow Showcase(estimated)$237,456
