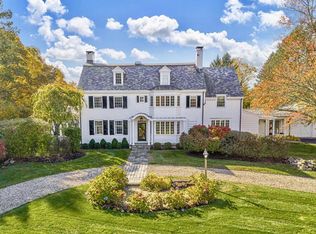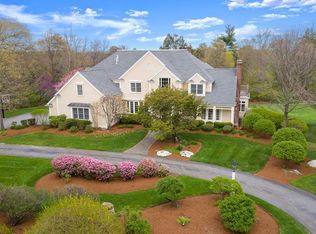Meticulously Restored,Renovated and Expanded 2015,c.1850, this beautiful Greek Revival home is rich with history and is one of Sudbury's signature homes.The Rev.Linus Shaw house, incorporates exquisite period detail with stunning and substantial updates accommodating modern lifestyles.The spectacular chef's kitchen forms the heart of the home w/ entertaining island,high end appliances,breakfast bar,pantry,fireplace with reclaimed beam mantle. Kitchen opens up to a dramatic post and beam family room with floor to ceiling brick fireplace.Extensive built-ins,custom sliding barn doors,wainscoting, shiplap, New heating/AC, new wood windows. Four spectacular full bathrooms including a master bath with oversize marble shower, double honed granite sink and soaking tub. Sizable garage with finished 2nd fl post and beam great room. Coveted and private location with stonewalls, pathways, multiple blue stone patios & lawns that meander along shaded sitting areas and professional landscape.
This property is off market, which means it's not currently listed for sale or rent on Zillow. This may be different from what's available on other websites or public sources.

