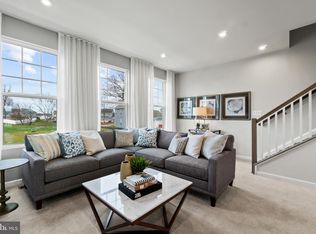Sold for $319,990 on 01/30/23
$319,990
39 Capitol Mews, Ranson, WV 25438
4beds
1,729sqft
Townhouse
Built in 2022
1,600 Square Feet Lot
$329,000 Zestimate®
$185/sqft
$2,236 Estimated rent
Home value
$329,000
$313,000 - $345,000
$2,236/mo
Zestimate® history
Loading...
Owner options
Explore your selling options
What's special
NEW SECTION NOW OPEN! Brand NEW Stanley Martin townhome with designer inspired enhancements including a modern, open floor layout, 3 finished levels, 2 car garage, spacious deck, granite and quartz countertops, upgraded cabinetry and beautiful hard surface flooring. This open and innovative floor plan is conveniently located in Jefferson County, just minutes from Route 9, 15 and 7 for easy commuting. Presidents Pointe is Jefferson County's newest and latest neighborhood, providing beautiful Townhome and Single Family home options at an incredible value. Designed with livability in mind, our homes include inviting main levels featuring modern and open kitchens with islands, serene primary suites and spacious recreation areas, perfect for entertaining family and friends. Convenient location- walk to shops and restaurants. Open Sunday and Monday 1-6, Tuesday, Friday and Saturday 11-6, Closed Wednesday/ Thursday. Prepare to make memories that will last a lifetime at Presidents Pointe!
Zillow last checked: 8 hours ago
Listing updated: August 05, 2024 at 07:20am
Listed by:
Dick Bryan 703-967-2073,
The Bryan Group Real Estate, LLC
Bought with:
Sarah Abderrazzaq
Realty ONE Group Old Towne
Source: Bright MLS,MLS#: WVJF2005860
Facts & features
Interior
Bedrooms & bathrooms
- Bedrooms: 4
- Bathrooms: 3
- Full bathrooms: 2
- 1/2 bathrooms: 1
- Main level bathrooms: 1
Heating
- Heat Pump, ENERGY STAR Qualified Equipment, Programmable Thermostat, Electric
Cooling
- Central Air, Programmable Thermostat, ENERGY STAR Qualified Equipment, Electric
Appliances
- Included: Microwave, Disposal, ENERGY STAR Qualified Dishwasher, ENERGY STAR Qualified Refrigerator, Ice Maker, Oven/Range - Electric, Water Heater, Electric Water Heater
- Laundry: Hookup, Lower Level
Features
- Kitchen - Gourmet, Kitchen Island, Kitchen - Table Space, Upgraded Countertops, Eat-in Kitchen, Open Floorplan, Family Room Off Kitchen, Dry Wall, 9'+ Ceilings
- Flooring: Wood, Carpet, Vinyl
- Doors: Insulated, Sliding Glass
- Windows: Double Pane Windows, Energy Efficient, ENERGY STAR Qualified Windows, Low Emissivity Windows, Screens, Vinyl Clad
- Has basement: No
- Has fireplace: No
Interior area
- Total structure area: 1,729
- Total interior livable area: 1,729 sqft
- Finished area above ground: 1,729
Property
Parking
- Total spaces: 2
- Parking features: Garage Faces Rear, Attached
- Attached garage spaces: 2
Accessibility
- Accessibility features: None
Features
- Levels: Three
- Stories: 3
- Patio & porch: Deck
- Exterior features: Sidewalks, Street Lights
- Pool features: None
Lot
- Size: 1,600 sqft
Details
- Additional structures: Above Grade
- Additional parcels included: Lot 77
- Parcel number: 08 8G002100000000
- Zoning: 0
- Special conditions: Standard
Construction
Type & style
- Home type: Townhouse
- Architectural style: Traditional
- Property subtype: Townhouse
Materials
- Vinyl Siding, Stone
- Foundation: Concrete Perimeter, Slab
- Roof: Asphalt
Condition
- Very Good
- New construction: Yes
- Year built: 2022
Details
- Builder model: THE MILLVILLE
- Builder name: Stanley Martin Homes
Utilities & green energy
- Electric: 120/240V, Circuit Breakers
- Sewer: Public Sewer
- Water: Public
- Utilities for property: Electricity Available, Water Available, Underground Utilities, Phone Available, Fiber Optic
Green energy
- Energy efficient items: Construction, Appliances, HVAC
- Water conservation: Low-Flow Fixtures
Community & neighborhood
Location
- Region: Ranson
- Subdivision: Presidents Pointe
HOA & financial
HOA
- Has HOA: Yes
- HOA fee: $61 monthly
- Amenities included: Common Grounds, Jogging Path, Tot Lots/Playground
- Services included: Snow Removal, Trash
Other
Other facts
- Listing agreement: Exclusive Right To Sell
- Listing terms: Conventional,FHA,USDA Loan,VA Loan
- Ownership: Fee Simple
Price history
| Date | Event | Price |
|---|---|---|
| 10/23/2025 | Listing removed | $2,100$1/sqft |
Source: Zillow Rentals Report a problem | ||
| 10/7/2025 | Listed for rent | $2,100$1/sqft |
Source: Zillow Rentals Report a problem | ||
| 1/30/2023 | Sold | $319,990$185/sqft |
Source: | ||
| 1/5/2023 | Pending sale | $319,990$185/sqft |
Source: | ||
| 11/11/2022 | Price change | $319,990-8.6%$185/sqft |
Source: | ||
Public tax history
| Year | Property taxes | Tax assessment |
|---|---|---|
| 2025 | $2,650 +12.8% | $189,300 +14.4% |
| 2024 | $2,350 | $165,400 |
Find assessor info on the county website
Neighborhood: 25438
Nearby schools
GreatSchools rating
- 4/10T A Lowery Elementary SchoolGrades: PK-5Distance: 2.6 mi
- 7/10Wildwood Middle SchoolGrades: 6-8Distance: 2.7 mi
- 7/10Jefferson High SchoolGrades: 9-12Distance: 2.4 mi
Schools provided by the listing agent
- Elementary: T.a. Lowery
- Middle: Wildwood
- High: Jefferson
- District: Jefferson County Schools
Source: Bright MLS. This data may not be complete. We recommend contacting the local school district to confirm school assignments for this home.

Get pre-qualified for a loan
At Zillow Home Loans, we can pre-qualify you in as little as 5 minutes with no impact to your credit score.An equal housing lender. NMLS #10287.
Sell for more on Zillow
Get a free Zillow Showcase℠ listing and you could sell for .
$329,000
2% more+ $6,580
With Zillow Showcase(estimated)
$335,580