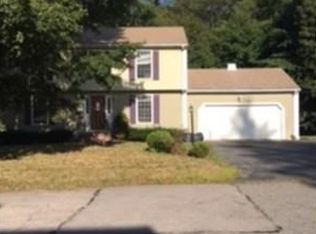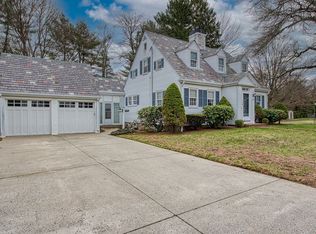Sold for $560,000
$560,000
39 Carrlyn Rd, Brockton, MA 02301
3beds
1,672sqft
Single Family Residence
Built in 1925
10,001 Square Feet Lot
$577,300 Zestimate®
$335/sqft
$3,460 Estimated rent
Home value
$577,300
$531,000 - $629,000
$3,460/mo
Zestimate® history
Loading...
Owner options
Explore your selling options
What's special
**Open Houses 6/21 10:30am-12pm and 6/22 12pm-1pm** Deep West Side! Come check out this charming bungalow-style colonial! This home features a fireplaced living room, formal dining room with built-in china cabinet, 3 beds w/ hardwood floors, 1 1/2 baths, renovated kitchen, porch area w/ hot tub that will stay for buyers and more! Recent upgrades to the home include: kitchen renovation (7 yrs ago); roof (5 yrs ago); combi-boiler (7 years ago); compressor (6 yrs ago); and driveway reseal (this year). Outside enjoy a nicely sized backyard, detached garage, and new paver patio. The home has tons of storage in basement and attic. Great access to Boston and beyond. Don't miss it!
Zillow last checked: 8 hours ago
Listing updated: August 08, 2025 at 01:51pm
Listed by:
Erika Collins 617-866-8070,
Collins Realty Group, LLC 617-866-8070,
Erika Collins 617-866-8070
Bought with:
Brendan Kennedy
Circle 100 Real Estate Brokerage LLC
Source: MLS PIN,MLS#: 73393002
Facts & features
Interior
Bedrooms & bathrooms
- Bedrooms: 3
- Bathrooms: 2
- Full bathrooms: 1
- 1/2 bathrooms: 1
Primary bedroom
- Features: Ceiling Fan(s), Closet, Flooring - Hardwood
- Level: Second
Bedroom 2
- Features: Ceiling Fan(s), Closet, Flooring - Hardwood
- Level: Second
Bedroom 3
- Features: Ceiling Fan(s), Closet, Flooring - Hardwood
- Level: Second
Primary bathroom
- Features: No
Bathroom 1
- Features: Bathroom - Half
- Level: First
Bathroom 2
- Features: Bathroom - Full, Bathroom - With Tub & Shower
- Level: Second
Dining room
- Features: Flooring - Hardwood, Lighting - Sconce, Crown Molding
- Level: Main,First
Kitchen
- Features: Flooring - Stone/Ceramic Tile, Countertops - Stone/Granite/Solid, Countertops - Upgraded, Cabinets - Upgraded, Recessed Lighting
- Level: Main,First
Living room
- Features: Flooring - Hardwood, Open Floorplan, Lighting - Sconce, Crown Molding
- Level: Main,First
Heating
- Hot Water, Natural Gas
Cooling
- Central Air
Appliances
- Included: Range, Oven, Dishwasher, Microwave, Refrigerator, Washer, Dryer, Range Hood
- Laundry: In Basement
Features
- Internet Available - Broadband
- Flooring: Wood, Tile
- Basement: Full
- Number of fireplaces: 1
Interior area
- Total structure area: 1,672
- Total interior livable area: 1,672 sqft
- Finished area above ground: 1,672
Property
Parking
- Total spaces: 4
- Parking features: Detached, Paved Drive, Paved
- Garage spaces: 1
- Uncovered spaces: 3
Features
- Patio & porch: Patio
- Exterior features: Patio, Rain Gutters
Lot
- Size: 10,001 sqft
- Features: Level
Details
- Parcel number: M:012 R:057 S:,950292
- Zoning: R1B
Construction
Type & style
- Home type: SingleFamily
- Architectural style: Colonial
- Property subtype: Single Family Residence
Materials
- Frame
- Foundation: Concrete Perimeter
- Roof: Shingle
Condition
- Year built: 1925
Utilities & green energy
- Electric: 100 Amp Service
- Sewer: Public Sewer
- Water: Public
- Utilities for property: for Gas Range
Community & neighborhood
Location
- Region: Brockton
Price history
| Date | Event | Price |
|---|---|---|
| 8/7/2025 | Sold | $560,000+3.7%$335/sqft |
Source: MLS PIN #73393002 Report a problem | ||
| 6/23/2025 | Contingent | $539,900$323/sqft |
Source: MLS PIN #73393002 Report a problem | ||
| 6/18/2025 | Listed for sale | $539,900+66.1%$323/sqft |
Source: MLS PIN #73393002 Report a problem | ||
| 6/11/2018 | Sold | $325,000-1.5%$194/sqft |
Source: Public Record Report a problem | ||
| 3/30/2018 | Pending sale | $330,000$197/sqft |
Source: Coldwell Banker Residential Brokerage - Canton #72286802 Report a problem | ||
Public tax history
| Year | Property taxes | Tax assessment |
|---|---|---|
| 2025 | $5,190 +6.1% | $428,600 +5.3% |
| 2024 | $4,893 -2.3% | $407,100 +5.5% |
| 2023 | $5,009 +7.4% | $385,900 +15.5% |
Find assessor info on the county website
Neighborhood: 02301
Nearby schools
GreatSchools rating
- 4/10Hancock Elementary SchoolGrades: PK-5Distance: 0.4 mi
- 4/10West Middle SchoolGrades: 6-8Distance: 1.1 mi
- NAEdison AcademyGrades: 9-12Distance: 1.8 mi
Get a cash offer in 3 minutes
Find out how much your home could sell for in as little as 3 minutes with a no-obligation cash offer.
Estimated market value$577,300
Get a cash offer in 3 minutes
Find out how much your home could sell for in as little as 3 minutes with a no-obligation cash offer.
Estimated market value
$577,300

