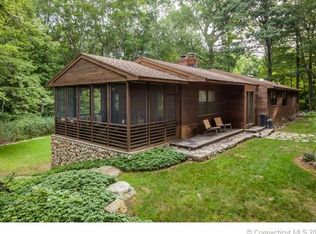Peaceful tranquility describes the setting of this contemporary home. Built in 1962 with extensions and renovations since then. This 1 floor home has a large Family Room with a fireplace, a south facing Living Room and Dining Room with walls of glass and access to the large deck and a vintage kitchen with skylight and large pantries. There is expansion potential into the Sitting Room on the north side of the house. There is a dedicated Office off the Sitting Room. A large coat closet in the foyer plus laundry and a 1/2 bath check many of the "must have, " boxes. The home has 4 bedrooms. The primary bedroom has a walk-in closet and full bath. There are 3 other BRs plus a recently renovated full bath that is handicapped accessible. Above the Living Room there is a loft that could be another study space or artist’s space. Off the family room is a delightful screened porch with cathedral ceiling. The views of the gardens and the lawn are especially wonderful from the porch. There is a 2-car garage located on the lower level plus a workshop with walkout access to the yard. The partial basement holds the new Furnace plus the 200-amp electrical circuit breakers and generator switch. The home has central air. Located on Chaffinch Island Road with easy access to Chaffinch Island Park there is a sense of neighborhood while the setting for the house is very private. Just a few miles to the Guilford Center, Train, Beaches, and Marinas this lovely home is a rare find.
This property is off market, which means it's not currently listed for sale or rent on Zillow. This may be different from what's available on other websites or public sources.
