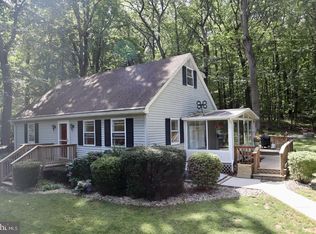Wooded setting surrounds this spacious 4 BR 3 bath 2 story. Integral 2 car garage with separate 2 car garage/workshop ideal for cars and toys. Lower level has large finished game room and a full bath. All stainless steel appliances w/ lots of counter space for cooking and baking. Kitchen is open to Family room where you can enjoy the warmth of the Fireplace while enjoying the beauty of the outdoors. A wooded wonder where nature abounds year round ! Note: seller presently replacing rood
This property is off market, which means it's not currently listed for sale or rent on Zillow. This may be different from what's available on other websites or public sources.

