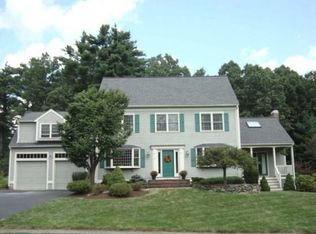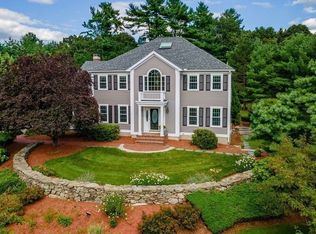This is the house youâve been craving in the Hitchin' Post Greens neighborhood. This bright home features an oversized kitchen with eat-in area, pantry, granite counter tops and plenty of sun. The kitchen opens to the family room with vaulted ceiling, skylight and fireplace, great for relaxing and entertaining. The dining room and living rooms are stylish spaces with crown moldings, hardwood floors, and bay windows, again with plenty of sunshine. Youâll love the grand entrance to the home with turn staircase, 2-story foyer with palladium window. The house has vaulted ceilings with skylights throughout the house, beautiful master bedroom & bath combination, big, dry basement, a bonus office/prayer room, all in a sophisticated neighborhood with a community septic so thereâs no septic maintenance for you. Close to schools and quick access to highways.
This property is off market, which means it's not currently listed for sale or rent on Zillow. This may be different from what's available on other websites or public sources.

