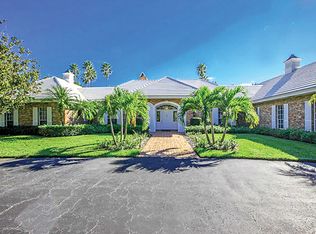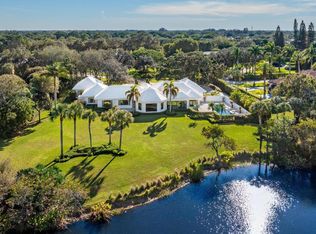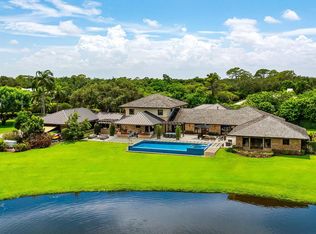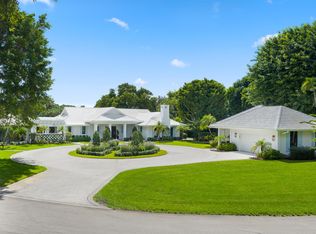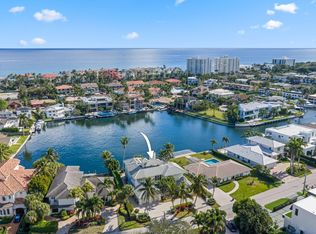Presenting a masterpiece of modern luxury and timeless tranquility in one of the most sought-after locations in the Village of Golf. Nestled on 1.99 acres of meticulously manicured grounds, this stunning 5 bedroom, 4.1 bath estate unveils panoramic vistas of a serene pond and the verdant fairways of a prestigious golf course creating a sanctuary of elegance and sophistication. The main residence, a sprawling 3-bedroom, 3.1-bathroom home, is designed for both comfort and elegance. Thoughtfully appointed with high-end finishes and designer light fixtures throughout, it boasts a spacious layout, ideal for entertaining or simply unwinding in style. Adding to the allure is a charming 2-bedroom, 1-bathroom guest house, perfect for accommodating visitors or creating a private workspace. A stately oak-tree lined driveway leads you to this magnificent residence. Inside, imported Legno Bastone chevron-patterned white oak floors stretch down a long gallery hall with beamed ceilings, creating a striking first impression. The octagonal living room is a showpiece of architectural splendor, featuring custom coffered ceilings and stunning panoramic views of the golf course. A double sided gas fireplace adorned in white brick, marble, and walnut adds warmth and grandeur to the space.
The great room is an entertainer's dream, anchored by the Chef's kitchen that boasts custom cabinetry, double walnut islands, and luxurious Taj Mahal quartzite countertops. State-of-the art Viking appliances - including a refrigerator, double oven, warming drawer, six-burner gas stove top with griddle, microwave, wine cooler, double refrigerator drawers - make culinary creations effortless. A walnut wet bar with a suspended wine rack, and a custom brick backsplash elevates the family room.
The primary bedroom is a true sanctuary of comfort and style. The spa-inspired bath is adorned with marble floors and walls, a backlit agate focal wall in the shower, agate countertops, and custom walnut cabinets. Relax in the Jason therapy 'healing tub' or enjoy the opulence of Brizo faucets and the thoughtfully designed custom closet spaces.
Outdoor living takes center stage with a 50-foot lap pool, surrounded by an oasis of privacy and beauty. Whether hosting poolside gatherings or enjoying a peaceful swim, this space is sure to become your sanctuary.
Additional features include a full-house generator, ensuring seamless living, and an integrated surround sound system, perfect for enhancing your everyday experiences. A large two-car garage and all new impact glass windows complete this residence. Located in the prestigious Village of Golf, this property combines elegance, privacy, and unparalleled viewsoffering a lifestyle that is truly one of a kind. Schedule your private tour today and experience the magic of 39 Country Road South.
For sale
Price cut: $545K (11/18)
$8,250,000
39 Country Road S, Village of Golf, FL 33436
5beds
5,012sqft
Est.:
Single Family Residence
Built in 1992
1.99 Acres Lot
$-- Zestimate®
$1,646/sqft
$-- HOA
What's special
- 367 days |
- 440 |
- 13 |
Zillow last checked: 8 hours ago
Listing updated: December 02, 2025 at 02:08am
Listed by:
Mary Beth Windle 561-271-5900,
Douglas Elliman,
Caron J Dockerty 561-573-0562,
Douglas Elliman
Source: BeachesMLS,MLS#: RX-11055233 Originating MLS: Beaches MLS
Originating MLS: Beaches MLS
Tour with a local agent
Facts & features
Interior
Bedrooms & bathrooms
- Bedrooms: 5
- Bathrooms: 5
- Full bathrooms: 4
- 1/2 bathrooms: 1
Rooms
- Room types: Cabana Bath, Family Room, Pool Bath
Primary bedroom
- Level: M
- Area: 368 Square Feet
- Dimensions: 16 x 23
Bedroom 2
- Level: M
- Area: 252 Square Feet
- Dimensions: 18 x 14
Bedroom 3
- Level: M
- Area: 270 Square Feet
- Dimensions: 18 x 15
Dining room
- Level: M
- Area: 256.8 Square Feet
- Dimensions: 21.4 x 12
Family room
- Level: M
- Area: 556.5 Square Feet
- Dimensions: 26.5 x 21
Kitchen
- Level: M
- Area: 400 Square Feet
- Dimensions: 25 x 16
Living room
- Level: M
- Area: 600 Square Feet
- Dimensions: 25 x 24
Heating
- Central, Electric, Fireplace(s)
Cooling
- Central Air, Electric
Appliances
- Included: Dishwasher, Disposal, Dryer, Freezer, Microwave, Gas Range, Refrigerator, Wall Oven, Washer
- Laundry: Inside
Features
- Bar, Ctdrl/Vault Ceilings, Entry Lvl Lvng Area, Entrance Foyer, Kitchen Island, Pantry, Split Bedroom, Volume Ceiling, Walk-In Closet(s), Wet Bar
- Flooring: Tile, Wood
- Windows: Impact Glass, Picture, Sliding, Shutters, Impact Glass (Complete), Skylight(s)
- Has fireplace: Yes
Interior area
- Total structure area: 6,173
- Total interior livable area: 5,012 sqft
Video & virtual tour
Property
Parking
- Total spaces: 2
- Parking features: 2+ Spaces, Circular Driveway, Driveway, Garage - Attached, Auto Garage Open
- Attached garage spaces: 2
- Has uncovered spaces: Yes
Features
- Stories: 1
- Patio & porch: Open Patio
- Exterior features: Auto Sprinkler
- Has private pool: Yes
- Pool features: In Ground
- Has view: Yes
- View description: Golf Course, Pond
- Has water view: Yes
- Water view: Pond
- Waterfront features: Pond
Lot
- Size: 1.99 Acres
- Features: 1 to < 2 Acres
Details
- Parcel number: 66424536000005200
- Zoning: A(city
- Other equipment: Generator
Construction
Type & style
- Home type: SingleFamily
- Architectural style: Traditional
- Property subtype: Single Family Residence
Materials
- CBS
- Roof: Concrete
Condition
- Resale
- New construction: No
- Year built: 1992
Utilities & green energy
- Gas: Gas Natural
- Sewer: Public Sewer
- Water: Well
- Utilities for property: Cable Connected, Electricity Connected, Natural Gas Connected
Community & HOA
Community
- Features: None, Gated
- Subdivision: Village Of Golf
HOA
- Has HOA: Yes
Location
- Region: Golf
Financial & listing details
- Price per square foot: $1,646/sqft
- Tax assessed value: $4,887,522
- Annual tax amount: $61,820
- Date on market: 1/23/2025
- Listing terms: Cash,Conventional
- Electric utility on property: Yes
Estimated market value
Not available
Estimated sales range
Not available
$8,541/mo
Price history
Price history
| Date | Event | Price |
|---|---|---|
| 11/18/2025 | Price change | $8,250,000-6.2%$1,646/sqft |
Source: | ||
| 10/15/2025 | Price change | $8,795,000-2.2%$1,755/sqft |
Source: | ||
| 3/23/2025 | Price change | $8,995,000-3.2%$1,795/sqft |
Source: | ||
| 1/23/2025 | Listed for sale | $9,295,000+541%$1,855/sqft |
Source: | ||
| 1/5/2018 | Sold | $1,450,000-12.1%$289/sqft |
Source: | ||
Public tax history
Public tax history
| Year | Property taxes | Tax assessment |
|---|---|---|
| 2024 | $61,820 +2.3% | $3,313,643 +3% |
| 2023 | $60,455 +0.9% | $3,217,129 +3% |
| 2022 | $59,907 +51.9% | $3,123,426 +61.2% |
Find assessor info on the county website
BuyAbility℠ payment
Est. payment
$56,329/mo
Principal & interest
$41478
Property taxes
$11963
Home insurance
$2888
Climate risks
Neighborhood: 33436
Nearby schools
GreatSchools rating
- 5/10Crosspointe Elementary SchoolGrades: PK-5Distance: 1.1 mi
- 3/10Carver Middle SchoolGrades: 6-8Distance: 2.7 mi
- 4/10Atlantic High SchoolGrades: 9-12Distance: 2.7 mi
