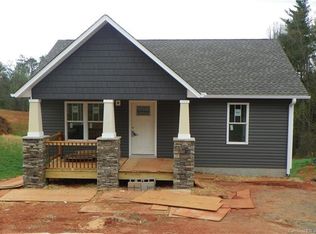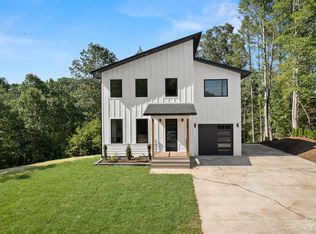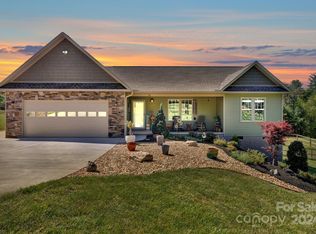Closed
$443,000
39 Curtis Miles Rd, Alexander, NC 28701
3beds
1,772sqft
Single Family Residence
Built in 2018
1.14 Acres Lot
$457,600 Zestimate®
$250/sqft
$2,531 Estimated rent
Home value
$457,600
$435,000 - $480,000
$2,531/mo
Zestimate® history
Loading...
Owner options
Explore your selling options
What's special
ACCEPTING BACK-UP OFFERS! Modern Arts & Crafts design and quiet country surroundings come together beautifully in this newer-built home on 1+ acres in Alexander. Step inside to an open, light-filled living space with soaring ceilings, hardwood floors, and a stacked-stone gas fireplace that brings warmth and character to the home. The kitchen offers granite counters, white cabinetry, stainless steel appliances, and a large island/breakfast bar. The main-level primary suite gives you a comfortable, private retreat with plenty of space, a walk-in closet, and a bright double-vanity bath.
The finished lower level brings great versatility with two bedrooms and a full bath that work well for guests, family, home offices, or hobby space. The outdoor spaces are exceptional, from the stone-column-covered front porch to the two covered back decks overlooking the expansive, privacy-fenced backyard, providing an ideal setting for entertaining, gardening, pets, and year-round enjoyment. A detached garage with additional storage space and a large concrete driveway provides excellent utility and workspace options. The location adds even more appeal, offering easy access to Weaverville and Asheville along with nearby restaurants, shopping, and everyday conveniences. This is the home you've been waiting for!
Zillow last checked: 8 hours ago
Listing updated: January 23, 2026 at 01:12pm
Listing Provided by:
Marie Reed Marie@MarieReedTeam.com,
Keller Williams Professionals Asheville,
Mark Carter,
Keller Williams Professionals Asheville
Bought with:
Gus Mujica
Mosaic Community Lifestyle Realty
Source: Canopy MLS as distributed by MLS GRID,MLS#: 4323071
Facts & features
Interior
Bedrooms & bathrooms
- Bedrooms: 3
- Bathrooms: 2
- Full bathrooms: 2
- Main level bedrooms: 1
Primary bedroom
- Level: Main
Bedroom s
- Level: Basement
Bedroom s
- Level: Basement
Bathroom full
- Level: Main
Bathroom full
- Level: Basement
Dining area
- Level: Main
Kitchen
- Level: Main
Laundry
- Level: Basement
Living room
- Level: Main
Utility room
- Level: Basement
Heating
- Heat Pump
Cooling
- Ceiling Fan(s), Heat Pump
Appliances
- Included: Dishwasher, Electric Oven, Electric Range, Electric Water Heater, Refrigerator, Washer/Dryer
- Laundry: In Basement
Features
- Breakfast Bar, Kitchen Island, Open Floorplan, Pantry, Walk-In Closet(s)
- Flooring: Carpet, Tile, Wood
- Basement: Daylight,Exterior Entry,Finished,Interior Entry,Walk-Out Access
- Fireplace features: Gas Log, Living Room
Interior area
- Total structure area: 917
- Total interior livable area: 1,772 sqft
- Finished area above ground: 917
- Finished area below ground: 855
Property
Parking
- Total spaces: 5
- Parking features: Driveway, Detached Garage, Garage on Main Level
- Garage spaces: 1
- Uncovered spaces: 4
Features
- Levels: One
- Stories: 1
- Patio & porch: Covered, Deck, Front Porch, Patio
- Exterior features: Storage
- Fencing: Back Yard,Fenced,Privacy
- Waterfront features: None
Lot
- Size: 1.14 Acres
- Features: Cleared, Sloped
Details
- Parcel number: 972218774500000
- Zoning: OU
- Special conditions: Standard
- Other equipment: Fuel Tank(s)
- Horse amenities: None
Construction
Type & style
- Home type: SingleFamily
- Architectural style: Arts and Crafts
- Property subtype: Single Family Residence
Materials
- Stone Veneer, Vinyl, Wood
Condition
- New construction: No
- Year built: 2018
Utilities & green energy
- Sewer: Septic Installed
- Water: Well
Community & neighborhood
Location
- Region: Alexander
- Subdivision: Miles Away
Other
Other facts
- Listing terms: Cash,Conventional
- Road surface type: Concrete, Paved
Price history
| Date | Event | Price |
|---|---|---|
| 1/23/2026 | Sold | $443,000-3.5%$250/sqft |
Source: | ||
| 1/21/2026 | Listed for sale | $459,000$259/sqft |
Source: | ||
| 12/28/2025 | Pending sale | $459,000$259/sqft |
Source: | ||
| 12/1/2025 | Listed for sale | $459,000-3.2%$259/sqft |
Source: | ||
| 10/11/2025 | Listing removed | $474,000$267/sqft |
Source: | ||
Public tax history
| Year | Property taxes | Tax assessment |
|---|---|---|
| 2025 | $2,526 +4.6% | $326,500 |
| 2024 | $2,415 +2.7% | $326,500 |
| 2023 | $2,351 +11.8% | $326,500 +2.5% |
Find assessor info on the county website
Neighborhood: 28701
Nearby schools
GreatSchools rating
- 8/10North Buncombe ElementaryGrades: PK-4Distance: 4.9 mi
- 10/10North Buncombe MiddleGrades: 7-8Distance: 4.4 mi
- 6/10North Buncombe HighGrades: PK,9-12Distance: 5.1 mi
Schools provided by the listing agent
- Elementary: North Buncombe/N. Windy Ridge
- Middle: North Buncombe
- High: North Buncombe
Source: Canopy MLS as distributed by MLS GRID. This data may not be complete. We recommend contacting the local school district to confirm school assignments for this home.

Get pre-qualified for a loan
At Zillow Home Loans, we can pre-qualify you in as little as 5 minutes with no impact to your credit score.An equal housing lender. NMLS #10287.


