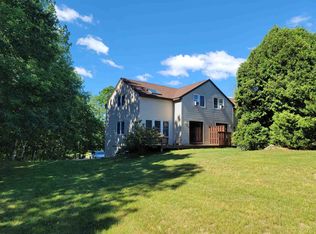Closed
Listed by:
Peter J Morgan,
Your Next Move Realty LLC 603-441-4034
Bought with: Bean Group / Bedford
$320,000
39 Dustin Homestead, Rochester, NH 03867
2beds
1,691sqft
Condominium, Townhouse
Built in 1987
-- sqft lot
$349,200 Zestimate®
$189/sqft
$2,234 Estimated rent
Home value
$349,200
$332,000 - $367,000
$2,234/mo
Zestimate® history
Loading...
Owner options
Explore your selling options
What's special
With all of the very recent upgrades and remodeling, this is most likely the nicest unit in this development! FULLY remodeled! All done within the last ~ 3 years! NEW SS appliances,NEW kitchen cabinets, NEW granite countertops w/peninsula , NEW windows, NEW skylight, NEW hardwood floors on main living level, NEW carpet on upper level, NEW LED SMART lighting throughout, NEW Roof(2020), Freshly painted throughout, Wonderfully remodeled basement level! ALL MEASUREMENTS ARE APPROXIMATE/ESTIMATED! BUYER AND AGENTS TO DUE DILIGENCE AND RELY ON THEIR OWN MEASUREMENTS. ##Subject to seller finding suitable housing ##
Zillow last checked: 8 hours ago
Listing updated: July 14, 2023 at 08:23am
Listed by:
Peter J Morgan,
Your Next Move Realty LLC 603-441-4034
Bought with:
Susan Crush
Bean Group / Bedford
Source: PrimeMLS,MLS#: 4952237
Facts & features
Interior
Bedrooms & bathrooms
- Bedrooms: 2
- Bathrooms: 2
- Full bathrooms: 1
- 1/2 bathrooms: 1
Heating
- Propane, Forced Air
Cooling
- None
Appliances
- Included: Gas Range, Refrigerator, Propane Water Heater
Features
- Flooring: Carpet, Hardwood
- Windows: Skylight(s)
- Basement: Partially Finished,Walk-Out Access
Interior area
- Total structure area: 2,091
- Total interior livable area: 1,691 sqft
- Finished area above ground: 1,391
- Finished area below ground: 300
Property
Parking
- Total spaces: 2
- Parking features: Paved, Direct Entry, Parking Spaces 2, Underground
- Garage spaces: 1
Features
- Levels: Two
- Stories: 2
- Exterior features: Deck
Lot
- Features: Condo Development
Details
- Parcel number: RCHEM0230B0007L0039
- Zoning description: A
Construction
Type & style
- Home type: Townhouse
- Property subtype: Condominium, Townhouse
Materials
- Wood Frame, Vinyl Siding
- Foundation: Concrete
- Roof: Shingle
Condition
- New construction: No
- Year built: 1987
Utilities & green energy
- Electric: Circuit Breakers
- Sewer: Community
- Utilities for property: Cable, Other
Community & neighborhood
Location
- Region: Rochester
HOA & financial
Other financial information
- Additional fee information: Fee: $350
Other
Other facts
- Road surface type: Paved
Price history
| Date | Event | Price |
|---|---|---|
| 7/14/2023 | Sold | $320,000+0%$189/sqft |
Source: | ||
| 6/5/2023 | Contingent | $319,900$189/sqft |
Source: | ||
| 5/11/2023 | Listed for sale | $319,900+251.5%$189/sqft |
Source: | ||
| 4/6/2020 | Sold | $91,000-3%$54/sqft |
Source: | ||
| 3/12/2020 | Price change | $93,800-9.8%$55/sqft |
Source: RE/MAX Shoreline #4794054 Report a problem | ||
Public tax history
| Year | Property taxes | Tax assessment |
|---|---|---|
| 2024 | $5,015 +41.4% | $337,700 +145.1% |
| 2023 | $3,547 +1.8% | $137,800 |
| 2022 | $3,484 +2.6% | $137,800 |
Find assessor info on the county website
Neighborhood: 03867
Nearby schools
GreatSchools rating
- 3/10Mcclelland SchoolGrades: K-5Distance: 1 mi
- 3/10Rochester Middle SchoolGrades: 6-8Distance: 1 mi
- 5/10Spaulding High SchoolGrades: 9-12Distance: 1.6 mi
Get pre-qualified for a loan
At Zillow Home Loans, we can pre-qualify you in as little as 5 minutes with no impact to your credit score.An equal housing lender. NMLS #10287.
