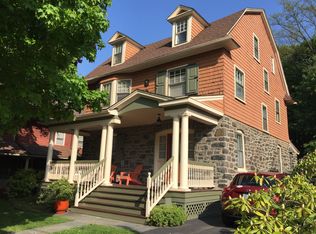Located on one of the most desirable streets in Penn Valley, sits this mid-century modern home. Immersed in the beauty and privacy of lush, mature trees, 39 Fairview Road offers architectural and design elements throughout the fabulous living space. The stone exterior, front courtyard and double carport are highlighted by subtle earth tones and set the scene for the home's interior. The entryway leads to an impressive living room with a new tile floors, high ceiling, recessed lighting, floor to ceiling windows, a unique curved fireplace, and a sliding glass door that opens to a spacious deck. The dining room, which can accommodate large and intimate dinners, includes a high ceiling and a sliding glass door to the stone patio. The dining room flows into the kitchen creating an ideal space for entertaining. The updated eat-in kitchen has it all -large island, high end appliances, ample cabinet space, a spacious breakfast area, wall of windows allowing an abundance of natural light to flood the room, and access to two separate stone patios. A long corridor, lined with closets, leads to the spacious primary bedroom suite, which includes 3 walk-in closets, an ensuite bathroom with double vanity, bathtub, and glass enclosed shower. Sliding doors lead to a tranquil atrium as well as the private den/office with wall of built-ins. There are 5 additional bedrooms with great closet space and natural light, one with an ensuite bathroom and one full hall bathroom completing this level. The lower level is ideal for an au pair or in-law suite with private bedroom and full bathroom. Completing this wonderful home is a large indoor pool, ideal for lap swimming or relaxing with family and friends. The rear deck and patio are ideal for both relaxation and entertaining. This home is truly a rare find and has endless possibilities. Located in the award winning Lower Merion School District and conveniently located near dining, shopping, entertainment as well as major roadways and public transportation allowing an easy commute to Center City.
House for rent
$12,500/mo
Fees may apply
39 Fairview Rd, Narberth, PA 19072
7beds
5,881sqft
Price may not include required fees and charges. Learn more|
Singlefamily
Available Tue Jun 30 2026
Cats, dogs OK
Central air, electric
In unit laundry
2 Carport spaces parking
Oil, radiant, fireplace
What's special
Stone exteriorDouble carportFloor to ceiling windowsHigh end appliancesFront courtyardLarge islandHigh ceiling
- 9 days |
- -- |
- -- |
Zillow last checked: 8 hours ago
Listing updated: February 19, 2026 at 08:21pm
Travel times
Looking to buy when your lease ends?
Consider a first-time homebuyer savings account designed to grow your down payment with up to a 6% match & a competitive APY.
Facts & features
Interior
Bedrooms & bathrooms
- Bedrooms: 7
- Bathrooms: 5
- Full bathrooms: 4
- 1/2 bathrooms: 1
Rooms
- Room types: Dining Room, Family Room, Office, Solarium Atrium
Heating
- Oil, Radiant, Fireplace
Cooling
- Central Air, Electric
Appliances
- Included: Dishwasher, Double Oven, Dryer, Refrigerator, Stove, Washer
- Laundry: In Unit, Main Level
Features
- Breakfast Area, Built-in Features, Eat-in Kitchen, Entry Level Bedroom, Formal/Separate Dining Room, Kitchen Island, Primary Bath(s), Recessed Lighting, Upgraded Countertops, Walk-In Closet(s)
- Has basement: Yes
- Has fireplace: Yes
Interior area
- Total interior livable area: 5,881 sqft
Property
Parking
- Total spaces: 2
- Parking features: Carport, Driveway, Covered
- Has carport: Yes
- Details: Contact manager
Features
- Exterior features: Contact manager
- Has private pool: Yes
- Pool features: Pool, Yes - Personal
Details
- Parcel number: 400017560004
Construction
Type & style
- Home type: SingleFamily
- Architectural style: RanchRambler
- Property subtype: SingleFamily
Condition
- Year built: 1956
Community & HOA
HOA
- Amenities included: Pool
Location
- Region: Narberth
Financial & listing details
- Lease term: Contact For Details
Price history
| Date | Event | Price |
|---|---|---|
| 1/14/2026 | Listing removed | $2,485,000$423/sqft |
Source: | ||
| 12/15/2025 | Listed for sale | $2,485,000+192.4%$423/sqft |
Source: | ||
| 11/19/2025 | Listed for rent | $12,500+45.3%$2/sqft |
Source: Bright MLS #PAMC2162060 Report a problem | ||
| 5/2/2025 | Listing removed | $8,600$1/sqft |
Source: Bright MLS #PAMC2127440 Report a problem | ||
| 3/31/2025 | Price change | $8,600-2.8%$1/sqft |
Source: Bright MLS #PAMC2127440 Report a problem | ||
Neighborhood: 19072
Nearby schools
GreatSchools rating
- 7/10Welsh Valley Middle SchoolGrades: 5-8Distance: 0.7 mi
- 10/10Harriton Senior High SchoolGrades: 9-12Distance: 2.8 mi
- 8/10Penn Valley SchoolGrades: K-4Distance: 0.7 mi

