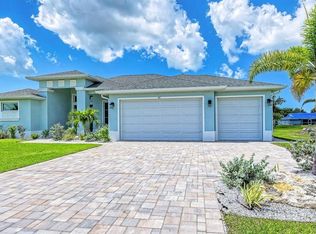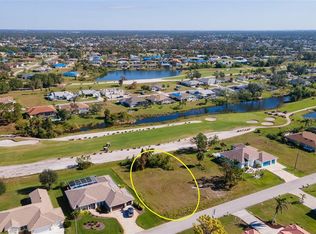"Spacious 4-Bedroom Retreat with heated pool - 39 Fairway Rd, Rotonda West" Nestled in the serene community of Rotonda West, 39 Fairway Rd offers a perfect blend of luxury and comfort with its expansive 2,894 square feet of living space. This remarkable 4-bedroom, 3-bathroom home plus an office is designed to impress with its open layout and high-end finishes. The heart of the home is the gourmet kitchen, which boasts elegant granite countertops that are perfect for both everyday meals and entertaining. Stainless steel appliances with include a double oven and smart fridge. Each of the full bathrooms is thoughtfully designed, ensuring comfort and convenience for all. The spacious bedrooms offer ample space for relaxation and rejuvenation, making it an ideal retreat after a long day. One bedroom has a built in desk, perfect for homework nights. The property's design emphasizes natural light, creating a warm and inviting atmosphere throughout. Sliding glass doors in master bedroom, living room and family room lead outside to your large lanai and heated pool. Outside, the lush surroundings and well-maintained landscape enhance the home's charming curb appeal which is located on 2 lots. Located in a peaceful neighborhood, this residence also offers easy access to local amenities, providing the perfect balance of tranquility and convenience. Experience the best of Florida living in this stunning Rotonda West home that promises to meet all your needs and exceed your expectations. Rent includes the security system & cameras. All Florida Suncoast residents are enrolled in the Resident Benefits Package (RBP) for $49.95/month which includes liability insurance, credit building to help boost the resident's credit score with timely rent payments, up to $1M Identity Theft Protection, HVAC air filter delivery (for applicable properties), move-in concierge service making utility connection and home service setup a breeze during your move-in, our best-in-class resident rewards program, on-demand pest control, and much more! More details upon application.
This property is off market, which means it's not currently listed for sale or rent on Zillow. This may be different from what's available on other websites or public sources.


