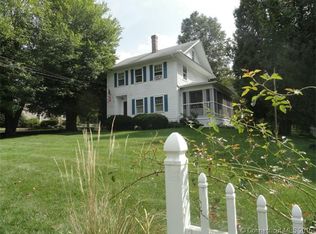Charming 2534 sq ft.Custom built vintage colonial w/ hand crafted moldings & built ins. Gorgeous grand entrance, mast. Bdrm w,2 walk in closets formal firplcd liv rm,din.Rm,cath/ceil. Family rm,walk up attic,enclosed por. New roof, windows furnace,paint. Beautiful solid home extremely well cared for with many updates. Plaster walls, updated plumbing, new well submersible pump, new water pump,walk up attic. Septic system regularly pumped,wood burning fireplace with gas logs.
This property is off market, which means it's not currently listed for sale or rent on Zillow. This may be different from what's available on other websites or public sources.
